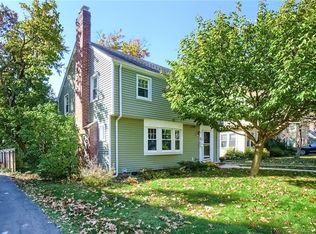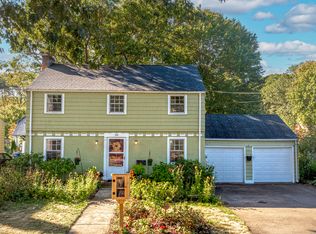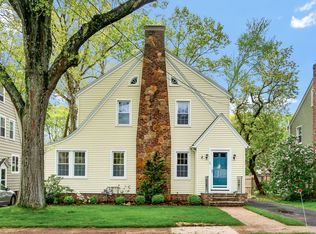Sold for $400,000 on 08/15/23
$400,000
30 Elgin Street, Hamden, CT 06517
3beds
1,650sqft
Single Family Residence
Built in 1927
6,098.4 Square Feet Lot
$472,600 Zestimate®
$242/sqft
$2,944 Estimated rent
Home value
$472,600
$449,000 - $496,000
$2,944/mo
Zestimate® history
Loading...
Owner options
Explore your selling options
What's special
Welcome to 30 Elgin Street! Located in the heart of Spring Glen, this home includes everything that you expect to find --- and then some. It features hardwood floors throughout (except baths), arched doorways, a classic fireplace, plenty of windows to let the natural light in, plus a beautiful newer full bath with a custom tiled shower on the main level. From the moment you enter the welcoming vestibule with the French door, you will feel right at home. The living room is open to both the den and a generous sized dining room. The kitchen includes an eating area, gas cooking, newer stainless appliances, pantry and quartz counters. A back hall off the kitchen provides a drop space with a half bath and door to the patio and yard. Three bedrooms and a full bath are on the second floor. The finished walk-up attic could be a fourth bedroom, home office or play area with a large closet that offers plenty of storage. The lower level is semi-finished with a spacious carpeted room that is perfect as a playroom, family room or exercise area. Another big plus is the level backyard with a pretty brick patio -- the perfect place to enjoy the outdoors in the nice weather. The roof is just four years young! Conveniently located for Yale, local restaurants, shopping and highways for commuters. Schedule a showing today to make this your new home!
Zillow last checked: 8 hours ago
Listing updated: July 09, 2024 at 08:18pm
Listed by:
Beth R. Cantor 203-927-6244,
Coldwell Banker Realty 203-239-2553
Bought with:
Buddy L. Degennaro, REB.0757044
Coldwell Banker Realty
Source: Smart MLS,MLS#: 170575682
Facts & features
Interior
Bedrooms & bathrooms
- Bedrooms: 3
- Bathrooms: 3
- Full bathrooms: 2
- 1/2 bathrooms: 1
Bedroom
- Features: Hardwood Floor
- Level: Upper
Bedroom
- Features: Hardwood Floor
- Level: Upper
Bedroom
- Features: Hardwood Floor
- Level: Upper
Bathroom
- Features: Remodeled, Stall Shower, Tile Floor
- Level: Main
Bathroom
- Features: Half Bath
- Level: Main
Bathroom
- Features: Tile Floor, Tub w/Shower
- Level: Upper
Dining room
- Features: Hardwood Floor
- Level: Main
Family room
- Features: Wall/Wall Carpet
- Level: Lower
Kitchen
- Features: Ceiling Fan(s), Dining Area, Hardwood Floor
- Level: Main
Living room
- Features: Fireplace, Hardwood Floor
- Level: Main
Office
- Features: Hardwood Floor
- Level: Third,Upper
Sun room
- Features: Hardwood Floor
- Level: Main
Heating
- Baseboard, Radiator, Electric, Natural Gas
Cooling
- Ceiling Fan(s), Ductless, Window Unit(s)
Appliances
- Included: Gas Range, Microwave, Range Hood, Refrigerator, Dishwasher, Washer, Dryer, Gas Water Heater
- Laundry: Lower Level
Features
- Basement: Full,Partially Finished,Interior Entry
- Attic: Walk-up,Partially Finished,Heated
- Number of fireplaces: 1
Interior area
- Total structure area: 1,650
- Total interior livable area: 1,650 sqft
- Finished area above ground: 1,650
Property
Parking
- Total spaces: 2
- Parking features: Detached, Private, Driveway, Gravel
- Garage spaces: 2
- Has uncovered spaces: Yes
Features
- Patio & porch: Patio
- Exterior features: Rain Gutters, Sidewalk
Lot
- Size: 6,098 sqft
- Features: Level
Details
- Parcel number: 1137913
- Zoning: R4
Construction
Type & style
- Home type: SingleFamily
- Architectural style: Colonial
- Property subtype: Single Family Residence
Materials
- Wood Siding
- Foundation: Brick/Mortar, Stone
- Roof: Asphalt
Condition
- New construction: No
- Year built: 1927
Utilities & green energy
- Sewer: Public Sewer
- Water: Public
- Utilities for property: Cable Available
Community & neighborhood
Community
- Community features: Lake, Library, Medical Facilities, Park, Playground, Shopping/Mall, Near Public Transport
Location
- Region: Hamden
- Subdivision: Spring Glen
Price history
| Date | Event | Price |
|---|---|---|
| 8/15/2023 | Sold | $400,000+23.1%$242/sqft |
Source: | ||
| 7/19/2023 | Pending sale | $325,000$197/sqft |
Source: | ||
| 6/17/2023 | Listed for sale | $325,000-9.7%$197/sqft |
Source: | ||
| 6/29/2006 | Sold | $360,000+31.1%$218/sqft |
Source: | ||
| 12/30/2002 | Sold | $274,500+52.6%$166/sqft |
Source: | ||
Public tax history
| Year | Property taxes | Tax assessment |
|---|---|---|
| 2025 | $16,044 +48% | $309,260 +58.7% |
| 2024 | $10,837 +1.3% | $194,880 +2.7% |
| 2023 | $10,699 +1.6% | $189,770 |
Find assessor info on the county website
Neighborhood: 06517
Nearby schools
GreatSchools rating
- 7/10Spring Glen SchoolGrades: K-6Distance: 0.5 mi
- 4/10Hamden Middle SchoolGrades: 7-8Distance: 1 mi
- 4/10Hamden High SchoolGrades: 9-12Distance: 0.4 mi
Schools provided by the listing agent
- Elementary: Spring Glen
- High: Hamden
Source: Smart MLS. This data may not be complete. We recommend contacting the local school district to confirm school assignments for this home.

Get pre-qualified for a loan
At Zillow Home Loans, we can pre-qualify you in as little as 5 minutes with no impact to your credit score.An equal housing lender. NMLS #10287.
Sell for more on Zillow
Get a free Zillow Showcase℠ listing and you could sell for .
$472,600
2% more+ $9,452
With Zillow Showcase(estimated)
$482,052

