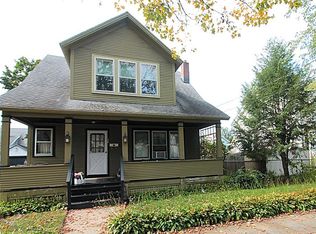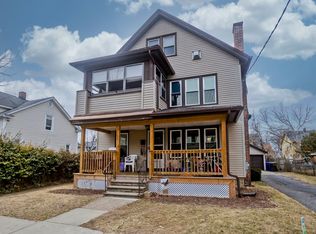Newer vinyl siding and roof in recent years ( APO). Hardwood flooring and three generous bedroom sizes. Remodeled kitchen with granite counter tops and ss appliances, separate eat in dining area . Finished basement with two separate carved out rooms with tile floors, laundry in basement with washer and dryer included. Fenced in yard with storage sheds and an additional garden area and dog house area.
This property is off market, which means it's not currently listed for sale or rent on Zillow. This may be different from what's available on other websites or public sources.

