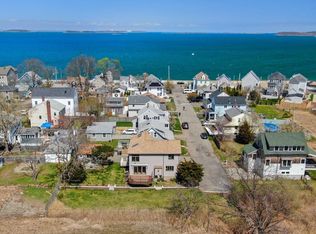Sold for $575,000
$575,000
30 Elcott Rd, Quincy, MA 02169
3beds
2,640sqft
Single Family Residence
Built in 2025
9,000 Square Feet Lot
$578,100 Zestimate®
$218/sqft
$4,784 Estimated rent
Home value
$578,100
$538,000 - $619,000
$4,784/mo
Zestimate® history
Loading...
Owner options
Explore your selling options
What's special
Home under construction being sold "as is" to be completed by buyer. Bring your own contractor or another local contractor who is familiar with the property is available to be hired and who can complete this summer. Windows are ordered and will be available to new owner. Interior framing, 1/2 of HERS payment and water service has been completed, Gas is available on street or go fossil free with Electric Heat Pump. Existing Two car detached garage. Be part of the Post Island Beach Association: Private beach access & mooriing rights. Public transportation to Quincy center Redline T station and commuter rail. Great opportunity to complete your future home with your interior design choices!
Zillow last checked: 8 hours ago
Listing updated: October 17, 2025 at 09:06am
Listed by:
Angela Ponte,
Classic Homes Real Estate 617-328-5800
Bought with:
Angela Ponte
Classic Homes Real Estate
Source: MLS PIN,MLS#: 73348368
Facts & features
Interior
Bedrooms & bathrooms
- Bedrooms: 3
- Bathrooms: 3
- Full bathrooms: 3
Primary bedroom
- Level: Second
- Area: 192
- Dimensions: 16 x 12
Bedroom 2
- Level: Second
- Area: 156
- Dimensions: 13 x 12
Bedroom 3
- Level: Second
- Area: 160
- Dimensions: 16 x 10
Primary bathroom
- Features: Yes
Bathroom 1
- Features: Bathroom - With Shower Stall
- Level: First
Bathroom 2
- Features: Bathroom - With Tub & Shower
- Level: Second
Bathroom 3
- Features: Bathroom - Tiled With Tub & Shower
- Level: Second
Dining room
- Features: Open Floorplan
- Level: First
- Area: 272
- Dimensions: 17 x 16
Kitchen
- Features: Open Floorplan
- Level: First
- Area: 170
- Dimensions: 17 x 10
Living room
- Features: Open Floorplan
- Level: First
- Area: 352
- Dimensions: 22 x 16
Heating
- Forced Air, Heat Pump
Cooling
- Central Air
Features
- Open Floorplan, Play Room
- Windows: Insulated Windows
- Has basement: No
- Has fireplace: No
Interior area
- Total structure area: 2,640
- Total interior livable area: 2,640 sqft
- Finished area above ground: 2,640
Property
Parking
- Total spaces: 4
- Parking features: Detached, Off Street
- Garage spaces: 2
- Uncovered spaces: 2
Features
- Patio & porch: Deck
- Exterior features: Deck
- Has view: Yes
- View description: Scenic View(s)
- Waterfront features: Bay, Ocean, Walk to, 0 to 1/10 Mile To Beach, Beach Ownership(Private, Other (See Remarks))
- Frontage length: 100.00
Lot
- Size: 9,000 sqft
- Features: Cleared
Details
- Parcel number: M:1079 B:37 L:17,173096
- Zoning: RESA
Construction
Type & style
- Home type: SingleFamily
- Architectural style: Colonial
- Property subtype: Single Family Residence
Materials
- Frame
- Foundation: Other
- Roof: Shingle
Condition
- Year built: 2025
Utilities & green energy
- Electric: Circuit Breakers, 200+ Amp Service
- Sewer: Public Sewer
- Water: Public
Community & neighborhood
Community
- Community features: Public Transportation, Shopping, Park, Golf, Conservation Area, Highway Access, House of Worship, Marina, Private School, Public School, T-Station, University, Other
Location
- Region: Quincy
- Subdivision: Post Island
HOA & financial
HOA
- Has HOA: Yes
- HOA fee: $50 annually
Other
Other facts
- Road surface type: Paved
Price history
| Date | Event | Price |
|---|---|---|
| 10/17/2025 | Sold | $575,000-12.2%$218/sqft |
Source: MLS PIN #73348368 Report a problem | ||
| 8/22/2025 | Contingent | $655,000$248/sqft |
Source: MLS PIN #73348368 Report a problem | ||
| 6/11/2025 | Price change | $655,000-3%$248/sqft |
Source: MLS PIN #73348368 Report a problem | ||
| 5/19/2025 | Price change | $675,000-3.6%$256/sqft |
Source: MLS PIN #73348368 Report a problem | ||
| 4/3/2025 | Price change | $700,000-3.4%$265/sqft |
Source: MLS PIN #73348368 Report a problem | ||
Public tax history
| Year | Property taxes | Tax assessment |
|---|---|---|
| 2025 | $6,369 +5.7% | $552,400 +3.3% |
| 2024 | $6,024 +70.2% | $534,500 +68.1% |
| 2023 | $3,539 +1.9% | $318,000 +9.7% |
Find assessor info on the county website
Neighborhood: Adams Shore
Nearby schools
GreatSchools rating
- 5/10Merrymount Elementary SchoolGrades: K-5Distance: 0.8 mi
- 5/10Broad Meadows Middle SchoolGrades: 6-8Distance: 0.5 mi
- 6/10Quincy High SchoolGrades: 9-12Distance: 1.3 mi
Schools provided by the listing agent
- Elementary: Merrymount
- Middle: Broad Meadows
- High: Quincy
Source: MLS PIN. This data may not be complete. We recommend contacting the local school district to confirm school assignments for this home.
Get a cash offer in 3 minutes
Find out how much your home could sell for in as little as 3 minutes with a no-obligation cash offer.
Estimated market value
$578,100
