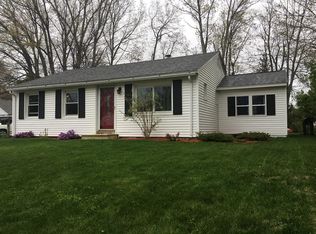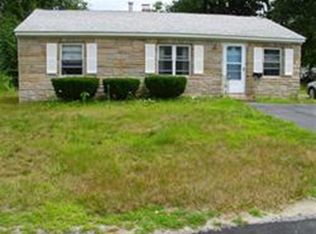If you're seeking a home with BIG Bedrooms, a nice size garage in a beautiful neighborhood with easy highway access and nice shaded back yard, look no further! 1717 sq ft of living space This is a super home for the value. 2 HUGE bedrooms front to back on the second level with great walk in closets. There are 2 full baths and an additional nice size bedroom on the first floor. There is a separate room used for laundry, ironing and storage. The garage is deep enough to fit 2 cars and offers some nice cabinet/work space. The roof is 2013. The windows are all Harvey Vinyl replacement. 2015 Electric water heater. Replaced oil tank. Young appliances.The home is heated by forced hot air Oil. Town water and sewer. Add your personal touches and enjoy your own Home Sweet Home!
This property is off market, which means it's not currently listed for sale or rent on Zillow. This may be different from what's available on other websites or public sources.

