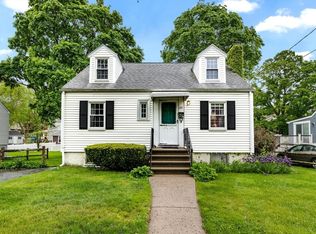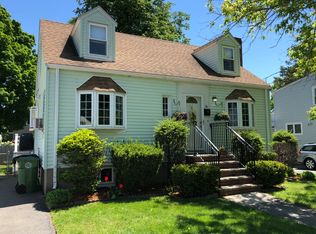Classic Cape that is a Commuter's Dream! Highly desirable West End location places bus stop just a short walk away, but should you decide to drive, you'll enjoy quick & easy access to Route 60, Soldiers Field Rd & i90 Mass Pike. Step inside to a lovely 1st level with gleaming hardwood floors & generous natural light, plus you'll enjoy the added benefit of both a bedroom, full bath & a brand new 2022 kitchen with all new stainless steel appliances and quartz countertops. Opens to formal DR with distinctive garden window. The nicely sized LR features a cozy fp for added winter warmth. Master bedroom & additional BR w/built-in drawers, plus brand new 2022 half bath on 2nd level. Partially finished basement offers bar & further expansion potential. Outside you'll find a fenced yard with fire pit and shed that provides great space for summer enjoyment. 2-3 car off-street parking, gas heat, central a/c & vinyl replacement windows.
This property is off market, which means it's not currently listed for sale or rent on Zillow. This may be different from what's available on other websites or public sources.

