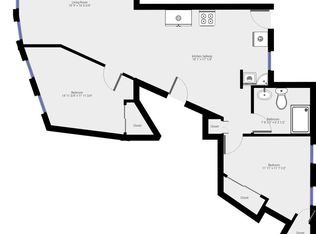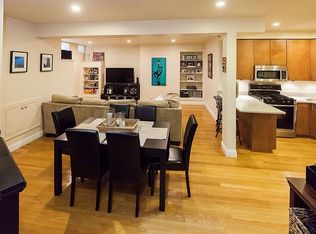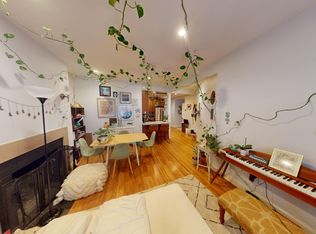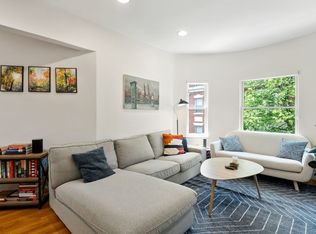FURNISHED apartment at a truly convenient location, on a beautiful tree-lined street with modern finishes throughout. Central AC, updated kitchen with stone counters and stainless steel appliances, all open to the living room. Two equally sized bedrooms with custom closets, plus an updated bathroom. Private back deck area, too! Convenient and easy access to Fenway, Longwood Medical, Back Bay, South End, Copley, Prudential, Boston Symphony, BU, Boston Conservatory, Berklee College of Music, Whole Foods, Cafe Nero, and the list goes on!
This property is off market, which means it's not currently listed for sale or rent on Zillow. This may be different from what's available on other websites or public sources.



