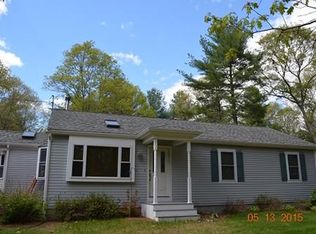Very private, spacious, secluded property-last lot on dead end street-with several outbuildings. Oversized split w finished lower level family room, (new w w carpet), laundry and full ceramic tile floor bath. Living room with brand new picture window. Spacious kitchen with bay window and 3 panel patio door to a large remodeled deck. Master bedroom has separate entrance to a full bath w skylight Amazing, separate, 38 x 24-3 car garage workshop with separate electric and enormous full size 2nd floor, 2 sheds and another outbuilding. Central air. Walking distance, less than 1 mile, to the new entrance 'Dever Drive'? of the Myles Standish Ind. Park and to the Lake Sabbatia boat ramp, 1 mile to Watson Pond Recreation area and 5 min drive to Rte. 495, Exit 9. Chamberlain, Friedman School District.
This property is off market, which means it's not currently listed for sale or rent on Zillow. This may be different from what's available on other websites or public sources.
