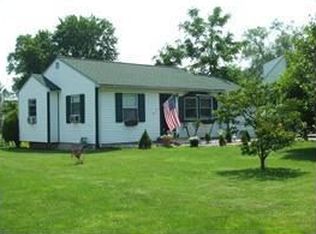This entire home has been painted and is super clean,good size sun room, large level backyard, refinished hardwood floors, New THREE bedroom septic system to be installed before closing. Great Location! Potential for 2nd bathroom on second floor. Lg living room and formal Dining room open to kitchen. Bathroom has been updated. New front porch and side porch. Backyard has a nice patio and garden beds. One car garage. Close to town center. Full unfinished basement.
This property is off market, which means it's not currently listed for sale or rent on Zillow. This may be different from what's available on other websites or public sources.
