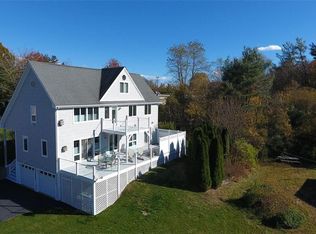Sold for $549,900 on 11/14/24
$549,900
30 Economy Drive, Westbrook, CT 06498
2beds
2,078sqft
Single Family Residence
Built in 1969
0.26 Acres Lot
$738,700 Zestimate®
$265/sqft
$3,677 Estimated rent
Home value
$738,700
$650,000 - $850,000
$3,677/mo
Zestimate® history
Loading...
Owner options
Explore your selling options
What's special
This property is ideally situated south of Route 1, offering stunning views of Salt Island and Long Island Sound. The home features an open floor plan with vaulted ceilings and hardwood floors throughout. The primary bedroom enjoys picturesque views of the Sound. The main floor includes two full bathrooms and ample storage space. Additionally, the property boasts a 500-square-foot accessory apartment, complete with one bedroom, a kitchen, a fireplace, and a full bathroom. The apartment also includes a walkout and dedicated storage area. The grounds are meticulously landscaped, enhancing the property's appeal. The two-car garage includes a heated basement area, which is ideal for use as an art studio or workshop. Recent upgrades to the property include seven new full sliders, a newly updated roof, a newly installed double-walled oil tank, fresh exterior paint, and all-new windows. The apartment has been fully renovated. Outdoor amenities feature a large 30x16 deck with Trex decking, offering beautiful views of Long Island Sound. The property is within a short walking distance to Waters Edge Beach Resort and all of Westbrook's town beaches.
Zillow last checked: 8 hours ago
Listing updated: November 15, 2024 at 09:39am
Listed by:
Shane Bonanno 860-227-7353,
Coldwell Banker Realty 860-767-2636,
Peter Bonanno 860-227-9798,
Coldwell Banker Realty
Bought with:
Nick K. Prevost, RES.0816292
William Raveis Real Estate
Source: Smart MLS,MLS#: 24017071
Facts & features
Interior
Bedrooms & bathrooms
- Bedrooms: 2
- Bathrooms: 3
- Full bathrooms: 3
Primary bedroom
- Features: Jack & Jill Bath, Hardwood Floor
- Level: Main
- Area: 216 Square Feet
- Dimensions: 18 x 12
Bedroom
- Level: Main
- Area: 168 Square Feet
- Dimensions: 14 x 12
Dining room
- Level: Main
Living room
- Features: Cathedral Ceiling(s), Balcony/Deck, Beamed Ceilings, Gas Log Fireplace, Sliders, Hardwood Floor
- Level: Main
- Area: 558 Square Feet
- Dimensions: 18 x 31
Heating
- Hot Water, Oil
Cooling
- None
Appliances
- Included: Oven/Range, Refrigerator, Dishwasher, Washer, Dryer, Water Heater
- Laundry: Main Level
Features
- Open Floorplan, In-Law Floorplan
- Basement: Full
- Attic: None
- Number of fireplaces: 1
Interior area
- Total structure area: 2,078
- Total interior livable area: 2,078 sqft
- Finished area above ground: 1,578
- Finished area below ground: 500
Property
Parking
- Total spaces: 2
- Parking features: Attached
- Attached garage spaces: 2
Features
- Patio & porch: Wrap Around
- Exterior features: Garden
- Has view: Yes
- View description: Water
- Has water view: Yes
- Water view: Water
Lot
- Size: 0.26 Acres
- Features: Dry, Level
Details
- Parcel number: 1040235
- Zoning: HDR
Construction
Type & style
- Home type: SingleFamily
- Architectural style: Ranch
- Property subtype: Single Family Residence
Materials
- Aluminum Siding
- Foundation: Concrete Perimeter
- Roof: Asphalt
Condition
- New construction: No
- Year built: 1969
Utilities & green energy
- Sewer: Septic Tank
- Water: Public
Community & neighborhood
Location
- Region: Westbrook
- Subdivision: Little Standard Beach
Price history
| Date | Event | Price |
|---|---|---|
| 11/14/2024 | Sold | $549,900$265/sqft |
Source: | ||
| 9/24/2024 | Price change | $549,900-8.3%$265/sqft |
Source: | ||
| 9/3/2024 | Price change | $599,900-4.8%$289/sqft |
Source: | ||
| 7/22/2024 | Price change | $629,900-3.1%$303/sqft |
Source: | ||
| 6/12/2024 | Price change | $649,900-4.4%$313/sqft |
Source: | ||
Public tax history
| Year | Property taxes | Tax assessment |
|---|---|---|
| 2025 | $7,178 +3.7% | $319,000 |
| 2024 | $6,922 +1.8% | $319,000 |
| 2023 | $6,801 +2.7% | $319,000 |
Find assessor info on the county website
Neighborhood: Westbrook Center
Nearby schools
GreatSchools rating
- 7/10Daisy Ingraham SchoolGrades: PK-4Distance: 0.4 mi
- 8/10Westbrook Middle SchoolGrades: 5-8Distance: 1.4 mi
- 7/10Westbrook High SchoolGrades: 9-12Distance: 1.4 mi
Schools provided by the listing agent
- Elementary: Daisy Ingraham
- High: Westbrook
Source: Smart MLS. This data may not be complete. We recommend contacting the local school district to confirm school assignments for this home.

Get pre-qualified for a loan
At Zillow Home Loans, we can pre-qualify you in as little as 5 minutes with no impact to your credit score.An equal housing lender. NMLS #10287.
Sell for more on Zillow
Get a free Zillow Showcase℠ listing and you could sell for .
$738,700
2% more+ $14,774
With Zillow Showcase(estimated)
$753,474