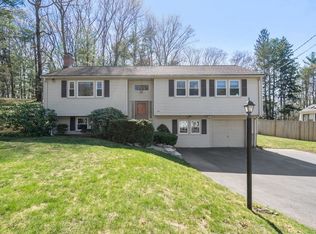Sold for $650,000
$650,000
30 Eaton Rd, Framingham, MA 01701
3beds
1,350sqft
Single Family Residence
Built in 1961
0.58 Acres Lot
$698,600 Zestimate®
$481/sqft
$3,402 Estimated rent
Home value
$698,600
$664,000 - $741,000
$3,402/mo
Zestimate® history
Loading...
Owner options
Explore your selling options
What's special
Welcome to this charming home nestled in the vibrant town of Framingham! With its tasteful updates, impeccable maintenance, and serene outdoor space, this property offers the perfect blend of comfort and style. The beautifully remodeled kitchen features modern appliances, sleek countertops, and ample storage space. The open-concept design connects the kitchen to the dining area, creating ideal space for entertaining guests or enjoying meals at home. The sunroom provides a tranquil retreat for enjoying natural light and views of the lush backyard oasis. This bright and welcoming home offers gleaming hardwood floors, three generously sized bedrooms, and two full baths, including a primary ensuite. The two-car garage and unfinished full basement provide convenience and ample storage. The private landscaped lot with hot tub is a true oasis, offering a peaceful escape from the hustle and bustle of everyday life while you enjoy easy access to shopping, restaurants, and recreation.
Zillow last checked: 8 hours ago
Listing updated: January 19, 2024 at 08:46am
Listed by:
The Dovetail Group 617-227-1600,
Compass 978-248-8081,
Juli Ford Alhadeff 617-733-1124
Bought with:
Non Member
Non Member Office
Source: MLS PIN,MLS#: 73173948
Facts & features
Interior
Bedrooms & bathrooms
- Bedrooms: 3
- Bathrooms: 2
- Full bathrooms: 2
Primary bedroom
- Features: Bathroom - Full, Walk-In Closet(s), Flooring - Wood
- Level: First
- Area: 166.49
- Dimensions: 14.58 x 11.42
Bedroom 2
- Features: Closet, Flooring - Wood
- Level: First
- Area: 136.13
- Dimensions: 10.08 x 13.5
Bedroom 3
- Features: Closet, Flooring - Wood
- Level: First
- Area: 99.15
- Dimensions: 10.08 x 9.83
Bathroom 1
- Features: Bathroom - Full, Bathroom - With Tub & Shower
- Level: First
- Area: 66.6
- Dimensions: 5.83 x 11.42
Bathroom 2
- Features: Bathroom - Full, Bathroom - Tiled With Shower Stall
- Level: First
- Area: 34.38
- Dimensions: 5.5 x 6.25
Dining room
- Features: Flooring - Wood, Open Floorplan
- Level: Main,First
- Area: 109.41
- Dimensions: 9.58 x 11.42
Kitchen
- Features: Closet/Cabinets - Custom Built, Stainless Steel Appliances, Peninsula
- Level: First
- Area: 132.24
- Dimensions: 11.58 x 11.42
Living room
- Features: Wood / Coal / Pellet Stove, Flooring - Wood
- Level: Main,First
- Area: 277.88
- Dimensions: 20.58 x 13.5
Heating
- Electric Baseboard, Oil
Cooling
- Central Air
Appliances
- Included: Range, Dishwasher, Disposal, Microwave, Refrigerator, Washer, Dryer
- Laundry: In Basement, Electric Dryer Hookup
Features
- Sun Room
- Flooring: Flooring - Wood
- Basement: Full,Unfinished
- Number of fireplaces: 1
Interior area
- Total structure area: 1,350
- Total interior livable area: 1,350 sqft
Property
Parking
- Total spaces: 7
- Parking features: Under, Paved Drive, Off Street, Paved
- Attached garage spaces: 2
- Uncovered spaces: 5
Features
- Patio & porch: Patio
- Exterior features: Patio, Hot Tub/Spa, Garden
- Has spa: Yes
- Spa features: Private
Lot
- Size: 0.58 Acres
- Features: Wooded
Details
- Parcel number: M:018 B:89 L:9470 U:000,505909
- Zoning: R-3
Construction
Type & style
- Home type: SingleFamily
- Architectural style: Raised Ranch
- Property subtype: Single Family Residence
Materials
- Foundation: Concrete Perimeter
- Roof: Shingle
Condition
- Year built: 1961
Utilities & green energy
- Sewer: Public Sewer
- Water: Public
- Utilities for property: for Electric Range, for Electric Dryer
Community & neighborhood
Community
- Community features: Public Transportation, Shopping, Park, Walk/Jog Trails, Golf, Medical Facility, Highway Access, House of Worship, Public School
Location
- Region: Framingham
Other
Other facts
- Listing terms: Contract
Price history
| Date | Event | Price |
|---|---|---|
| 1/19/2024 | Sold | $650,000+4%$481/sqft |
Source: MLS PIN #73173948 Report a problem | ||
| 11/2/2023 | Contingent | $625,000$463/sqft |
Source: MLS PIN #73173948 Report a problem | ||
| 10/25/2023 | Listed for sale | $625,000+1462.5%$463/sqft |
Source: MLS PIN #73173948 Report a problem | ||
| 3/8/2004 | Sold | $40,000-77.8%$30/sqft |
Source: Public Record Report a problem | ||
| 8/31/1990 | Sold | $179,900$133/sqft |
Source: Public Record Report a problem | ||
Public tax history
| Year | Property taxes | Tax assessment |
|---|---|---|
| 2025 | $6,928 +2.1% | $580,200 +6.6% |
| 2024 | $6,784 +6.1% | $544,500 +11.5% |
| 2023 | $6,392 +5.4% | $488,300 +10.7% |
Find assessor info on the county website
Neighborhood: 01701
Nearby schools
GreatSchools rating
- 4/10Potter Road Elementary SchoolGrades: K-5Distance: 0.3 mi
- 4/10Cameron Middle SchoolGrades: 6-8Distance: 1 mi
- 5/10Framingham High SchoolGrades: 9-12Distance: 1.7 mi
Get a cash offer in 3 minutes
Find out how much your home could sell for in as little as 3 minutes with a no-obligation cash offer.
Estimated market value$698,600
Get a cash offer in 3 minutes
Find out how much your home could sell for in as little as 3 minutes with a no-obligation cash offer.
Estimated market value
$698,600
