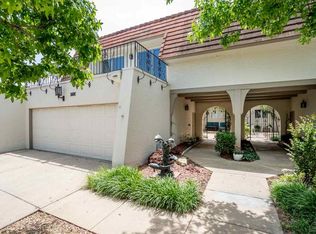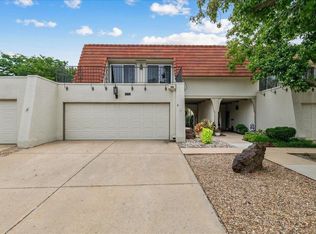A remarkable detailed transition, the exciting remodel of a one-story Villa with gorgeous golf course and water view. Set your sights on updates and finishes that incorporate tasteful modern choices in tile, granite, flooring and fixtures. Foyer opens to the expansive dining/living room with eastern-facing light-filled windows with Plantation shutters. New flooring throughout is durable Luxury Vinyl Tile in a neutral tone. Newly added LED lighting throughout the home increases brightness and is energy efficient. Kitchen now includes stunning black satin appliances, new soft-close cabinetry, granite countertops and room for a bistro table. The main floor baths have nickel hardware, granite countertops and white cabinetry along with textured tile creating a touch of contemporary class. Master bedroom, with golf course view, offers tremendous closet space and a makeup vanity. Second bedroom, with view of the courtyard, has nearby second bath and main floor laundry. Basement serves as an extended entertainment area with new carpet in the family room with wood-burning fireplace. Also find a bonus finished room along with a new basement full bath that has a tile shower with glass doors, truly a beauty. Find white-enameled wood trim and fresh neutral paint throughout, including in the garage. Outlets and outlet plate covers replaced in white, living room ceiling reinforced, glass replaced in many windows, walls opened up, dividers removed, landscape freshened. Roof is new in spring 2019 as is the concrete back patio where you can spend hours relaxing with a good book. Villas 1 HOA covers all water, trash, sewer fee, yard care, tree and shrub trimming, gutter cleanout, snow removal, exterior maintenance (not roof) along with offering a lovely neighborhood pool that can be reserved for private parties. Besides quarterly dues, there is a quarterly billing of $358.50 for exterior insurance. Homeowners only secure interior condo insurance on the "walls in." Great location, great neighbors, Andover Schools! Call for a private showing!
This property is off market, which means it's not currently listed for sale or rent on Zillow. This may be different from what's available on other websites or public sources.


