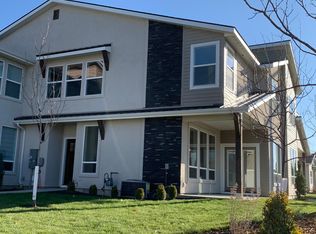Welcome to your next home sweet home in the heart of Eagle! This beautiful townhome offers low-maintenance living at its bestno yard work or lawn care to worry about, so you can spend more time enjoying everything this vibrant area has to offer. Step inside to find upscale finishes throughout, including eye-catching granite countertops, durable luxury vinyl plank flooring, fully wrapped windows and doors, and a stunning tile surround in the primary bathroom. The thoughtful split-bedroom layout includes a spacious laundry room and generous storage, with walk-in closets in both the primary suite and upstairs bedroom. The community also provides designated guest parking and is ideally located within walking or biking distance to Eagle's charming downtown, where you'll find local restaurants, shops, and more.
This property is off market, which means it's not currently listed for sale or rent on Zillow. This may be different from what's available on other websites or public sources.

