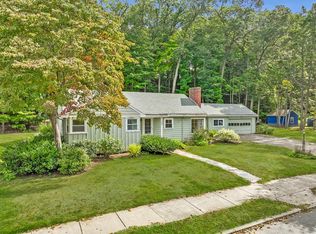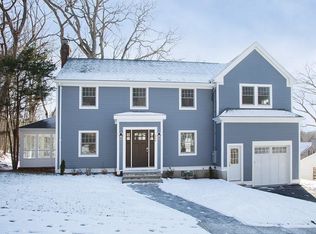Sold for $1,728,000
$1,728,000
30 E Quinobequin Rd, Newton, MA 02468
3beds
2,609sqft
Single Family Residence
Built in 1951
0.25 Acres Lot
$1,749,100 Zestimate®
$662/sqft
$5,062 Estimated rent
Home value
$1,749,100
$1.61M - $1.91M
$5,062/mo
Zestimate® history
Loading...
Owner options
Explore your selling options
What's special
Welcome to this exquisite renovated colonial style dwelling, located in the desirable Village of Waban. This contemporary seamlessly integrates elegance with functionality, offering an open floor plan that defines modern luxury living. The expansive sun filled gourmet kitchen is a focal point, boasting a sprawling center quartz island, stunning quartz backsplash, custom cabinetry opening into a generous dining area. Completing the first floor is a large, fireplace family room, study, half bath and a newly built convenient mudroom with custom closets. Upstairs, boast an oversize primary bedroom with a newly renovated bath. 2 additional bedrooms with an updated family bath. The finished lower level is the perfect place for family fun. Meticulous home filled with natural light and built ins. Ideally located for easy and quick access to Rte 95, Mass Pike, Rte 9 and the T. Open house Sat and Sun from 12-1:30
Zillow last checked: 8 hours ago
Listing updated: April 15, 2025 at 07:50am
Listed by:
Patrice Clunan 617-365-8586,
Coldwell Banker Realty - Brookline 617-731-2447
Bought with:
Yuanming Cheng
Dreamega International Realty LLC
Source: MLS PIN,MLS#: 73225901
Facts & features
Interior
Bedrooms & bathrooms
- Bedrooms: 3
- Bathrooms: 3
- Full bathrooms: 2
- 1/2 bathrooms: 1
Primary bedroom
- Features: Bathroom - Full, Flooring - Hardwood
- Level: Second
- Area: 286
- Dimensions: 13 x 22
Bedroom 2
- Level: Second
- Area: 156
- Dimensions: 13 x 12
Bedroom 3
- Level: Second
- Area: 156
- Dimensions: 13 x 12
Primary bathroom
- Features: Yes
Bathroom 1
- Features: Bathroom - Half
- Level: First
Bathroom 2
- Features: Bathroom - Full
- Level: Second
Dining room
- Features: Flooring - Hardwood
- Level: First
- Area: 104
- Dimensions: 13 x 8
Family room
- Level: Basement
- Area: 420
- Dimensions: 20 x 21
Kitchen
- Level: First
- Area: 560
- Dimensions: 40 x 14
Living room
- Features: Flooring - Hardwood
- Level: First
- Area: 360
- Dimensions: 15 x 24
Office
- Level: Basement
- Area: 80
- Dimensions: 8 x 10
Heating
- Baseboard
Cooling
- Central Air
Appliances
- Included: Gas Water Heater
Features
- Great Room, Office
- Basement: Full,Finished
- Number of fireplaces: 1
- Fireplace features: Living Room
Interior area
- Total structure area: 2,609
- Total interior livable area: 2,609 sqft
- Finished area above ground: 2,099
- Finished area below ground: 510
Property
Parking
- Total spaces: 4
- Parking features: Attached, Off Street
- Attached garage spaces: 1
- Uncovered spaces: 3
Features
- Patio & porch: Patio
- Exterior features: Patio
Lot
- Size: 0.25 Acres
- Features: Level
Details
- Parcel number: 42822,691091
- Zoning: SR2
Construction
Type & style
- Home type: SingleFamily
- Architectural style: Colonial
- Property subtype: Single Family Residence
Materials
- Frame
- Foundation: Concrete Perimeter
- Roof: Shingle
Condition
- Year built: 1951
Utilities & green energy
- Sewer: Public Sewer
- Water: Public
Community & neighborhood
Community
- Community features: Public Transportation, Shopping, Tennis Court(s), Park, Walk/Jog Trails, Medical Facility, Highway Access, Public School, T-Station
Location
- Region: Newton
- Subdivision: Village of Waban
Price history
| Date | Event | Price |
|---|---|---|
| 8/30/2024 | Sold | $1,728,000+11.6%$662/sqft |
Source: MLS PIN #73225901 Report a problem | ||
| 4/18/2024 | Listed for sale | $1,549,000+141.3%$594/sqft |
Source: MLS PIN #73225901 Report a problem | ||
| 12/13/2012 | Sold | $642,000-4.9%$246/sqft |
Source: Public Record Report a problem | ||
| 10/23/2012 | Pending sale | $675,000$259/sqft |
Source: CENTURY 21 Commonwealth #71425723 Report a problem | ||
| 9/14/2012 | Price change | $675,000-3.4%$259/sqft |
Source: CENTURY 21 Commonwealth #71425723 Report a problem | ||
Public tax history
| Year | Property taxes | Tax assessment |
|---|---|---|
| 2025 | $12,792 +14.5% | $1,305,300 +14.1% |
| 2024 | $11,169 +5.5% | $1,144,400 +10.1% |
| 2023 | $10,585 +8.7% | $1,039,800 +12.3% |
Find assessor info on the county website
Neighborhood: Waban
Nearby schools
GreatSchools rating
- 8/10Angier Elementary SchoolGrades: K-5Distance: 0.8 mi
- 9/10Charles E Brown Middle SchoolGrades: 6-8Distance: 3.2 mi
- 10/10Newton South High SchoolGrades: 9-12Distance: 3.3 mi
Schools provided by the listing agent
- Elementary: Angier
- Middle: Brown
- High: Newton South
Source: MLS PIN. This data may not be complete. We recommend contacting the local school district to confirm school assignments for this home.
Get a cash offer in 3 minutes
Find out how much your home could sell for in as little as 3 minutes with a no-obligation cash offer.
Estimated market value
$1,749,100

