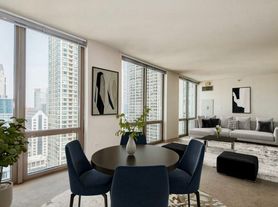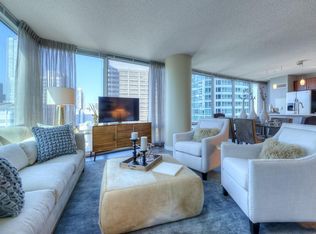Are you looking for a very nice unit at 30 E Huron that is actually updated, and not advertised as updated after the owner just painted. We have brand new flooring throughout, NO CARPET ANYWHERE, bathroom updated last year, appliances are Brand New, This unit has combo washer/dryer in unit, fresh neutral paint color throughout. This building is one of the best in River North, offering a gorgeous pool/outdoor area complete with lounge areas, BBQ Grills, Move theatre room, business center, laundry facilities, 24 hour doorman, and walkable to just about everything you could ask for. Parking spot available for $200 per month. Unit is ready for immediate occupancy.
Looking for 1 year lease, would consider 6 month lease at $100 extra per month
This beautiful, one bedroom Gold Coast gem offers an open concept kitchen with Brand New appliances, breakfast bar/peninsula island, a spacious living area with even room for a small dining area or work-from-home space! Entire unit has been freshly painted, including those ugly popcorn ceilings most units have here, Brand new flooring throughout (NO CARPET ANYWHERE) We are on the 13th floor facing North, where you'll enjoy sunny city skyline views. The generous bedroom can fit a King bed plus more furniture and the double closets offer plenty of storage. The bathroom has recently been beautifully updated with new vanity and countertop and step in shower, plus additional storage! This home includes LAUNDRY IN-UNIT, SO RARE FOR THE AREA! PLUS one garage parking space available for rent and most of the utilities (Cable/internet, water, sewer, and trash). Tenant only pays for electricity. You will also get access to all of the amenities including 24-Hour door staff, sundeck & outdoor pool, gym, business center, theater & party room. Walk to all the glitzy Gold Coast and Michigan Ave shops, Whole Foods and Trader Joe's, CTA Red line train, River North and Gold Coast nightlife, and Northwestern, if you happen to work/go to school there! This is a rare opportunity to own a beautifully designed home in one of Chicago's most sought-after neighborhoods.
Apartment for rent
Accepts Zillow applications
$2,400/mo
30 E Huron St APT 1308, Chicago, IL 60611
1beds
700sqft
Price may not include required fees and charges.
Apartment
Available now
Cats, small dogs OK
Central air
In unit laundry
-- Parking
Forced air
What's special
Generous bedroomSundeck and outdoor poolSunny city skyline viewsLounge areasFresh neutral paint colorOpen concept kitchenBbq grills
- 20 days |
- -- |
- -- |
Travel times
Facts & features
Interior
Bedrooms & bathrooms
- Bedrooms: 1
- Bathrooms: 1
- Full bathrooms: 1
Heating
- Forced Air
Cooling
- Central Air
Appliances
- Included: Dishwasher, Dryer, Freezer, Microwave, Oven, Refrigerator, Washer
- Laundry: In Unit
Features
- Flooring: Hardwood
Interior area
- Total interior livable area: 700 sqft
Property
Parking
- Details: Contact manager
Features
- Exterior features: Electricity not included in rent, Heating system: Forced Air, Utilities included in rent
Details
- Parcel number: 17101040371048
Construction
Type & style
- Home type: Apartment
- Property subtype: Apartment
Building
Management
- Pets allowed: Yes
Community & HOA
Location
- Region: Chicago
Financial & listing details
- Lease term: 1 Year
Price history
| Date | Event | Price |
|---|---|---|
| 9/17/2025 | Listed for rent | $2,400-4%$3/sqft |
Source: Zillow Rentals | ||
| 9/8/2025 | Listing removed | $2,500$4/sqft |
Source: Zillow Rentals | ||
| 9/5/2025 | Price change | $2,500-3.8%$4/sqft |
Source: Zillow Rentals | ||
| 8/14/2025 | Listed for rent | $2,600+4%$4/sqft |
Source: Zillow Rentals | ||
| 6/6/2025 | Sold | $278,000-2.5%$397/sqft |
Source: | ||
Neighborhood: River North
There are 14 available units in this apartment building

