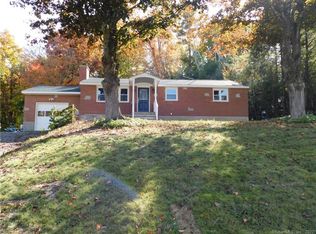Sold for $480,000 on 09/15/23
$480,000
30 East Hill Road, Torrington, CT 06790
4beds
2,308sqft
Single Family Residence
Built in 2016
0.91 Acres Lot
$516,400 Zestimate®
$208/sqft
$3,292 Estimated rent
Home value
$516,400
$491,000 - $542,000
$3,292/mo
Zestimate® history
Loading...
Owner options
Explore your selling options
What's special
This stunning 4 bedroom 2.5 bath home is a buyer's dream! Custom built in 2016 this home feels brand new with 9+ ceilings throughout, high efficiency hot water heater, propane heating system, central air, first floor laundry, plus an attached 2 car garage! Beautiful granite country style kitchen with stainless appliances, tasteful backsplash, farmhouse sink, and cabinet lighting. Open floor plan with large living room, hardwood floors, 2 story ceiling and a gorgeous floor to ceiling stone propane fireplace. The spacious first floor primary bedroom offers an en suite bathroom with double sinks, walk in closet, tray ceiling, and sliders for access to wrap around composite deck. Upstairs find 3 additional bedrooms and a full bathroom - recently refinished largest bedroom with vaulted wood ceiling could also be used as a bonus room/play room. Walk-out basement with 9+ ceilings, great for storage and/or could easily be finished for additional space. Situated on a .91 acre lot on quiet dead-end road with a private backyard! Torrington/Harwinton line and conveniently located with easy access to RT 4. Don't miss this one!
Zillow last checked: 8 hours ago
Listing updated: September 15, 2023 at 07:34pm
Listed by:
Nicole R. Colomb 860-836-3566,
The Washington Agency 860-482-7044
Bought with:
Chloe N. White, RES.0775018
KW Legacy Partners
Source: Smart MLS,MLS#: 170589829
Facts & features
Interior
Bedrooms & bathrooms
- Bedrooms: 4
- Bathrooms: 3
- Full bathrooms: 2
- 1/2 bathrooms: 1
Primary bedroom
- Features: Balcony/Deck, Double-Sink, Full Bath, Sliders, Walk-In Closet(s), Wall/Wall Carpet
- Level: Main
- Area: 214.5 Square Feet
- Dimensions: 13 x 16.5
Bedroom
- Features: High Ceilings, Wall/Wall Carpet
- Level: Upper
- Area: 209 Square Feet
- Dimensions: 11 x 19
Bedroom
- Features: High Ceilings, Wall/Wall Carpet
- Level: Upper
- Area: 154 Square Feet
- Dimensions: 11 x 14
Bedroom
- Features: Vaulted Ceiling(s), Wall/Wall Carpet
- Level: Upper
- Area: 375 Square Feet
- Dimensions: 15 x 25
Dining room
- Features: Bay/Bow Window, High Ceilings, Hardwood Floor
- Level: Main
- Area: 130 Square Feet
- Dimensions: 10 x 13
Kitchen
- Features: Remodeled, High Ceilings, Granite Counters, Country, Pantry, Hardwood Floor
- Level: Main
- Area: 165 Square Feet
- Dimensions: 11 x 15
Living room
- Features: 2 Story Window(s), High Ceilings, Cathedral Ceiling(s), Balcony/Deck, Gas Log Fireplace, Hardwood Floor
- Level: Main
- Area: 288 Square Feet
- Dimensions: 16 x 18
Office
- Features: High Ceilings, Hardwood Floor
- Level: Main
- Area: 99 Square Feet
- Dimensions: 9 x 11
Heating
- Forced Air, Zoned, Propane
Cooling
- Ceiling Fan(s), Central Air
Appliances
- Included: Electric Range, Oven/Range, Range Hood, Refrigerator, Dishwasher, Washer, Dryer, Water Heater, Tankless Water Heater
Features
- Central Vacuum, Open Floorplan
- Doors: Storm Door(s)
- Windows: Thermopane Windows
- Basement: Full,Unfinished
- Attic: Storage
- Number of fireplaces: 1
- Fireplace features: Insert
Interior area
- Total structure area: 2,308
- Total interior livable area: 2,308 sqft
- Finished area above ground: 2,308
Property
Parking
- Total spaces: 2
- Parking features: Attached, Garage Door Opener, Private, Asphalt
- Attached garage spaces: 2
- Has uncovered spaces: Yes
Features
- Patio & porch: Deck, Porch, Wrap Around
- Exterior features: Rain Gutters, Lighting
Lot
- Size: 0.91 Acres
- Features: Few Trees
Details
- Additional structures: Shed(s)
- Parcel number: 2560662
- Zoning: R10S
- Other equipment: Generator Ready
Construction
Type & style
- Home type: SingleFamily
- Architectural style: Cape Cod
- Property subtype: Single Family Residence
Materials
- Vinyl Siding, Stone
- Foundation: Concrete Perimeter
- Roof: Asphalt
Condition
- New construction: No
- Year built: 2016
Utilities & green energy
- Sewer: Public Sewer
- Water: Well
Green energy
- Energy efficient items: Doors, Windows
Community & neighborhood
Community
- Community features: Health Club, Lake, Library, Medical Facilities, Park, Shopping/Mall
Location
- Region: Torrington
Price history
| Date | Event | Price |
|---|---|---|
| 9/15/2023 | Sold | $480,000+4.6%$208/sqft |
Source: | ||
| 8/8/2023 | Listed for sale | $459,000+665%$199/sqft |
Source: | ||
| 5/29/2013 | Sold | $60,000$26/sqft |
Source: | ||
Public tax history
| Year | Property taxes | Tax assessment |
|---|---|---|
| 2025 | $12,618 +35.2% | $328,160 +68.7% |
| 2024 | $9,334 +6.5% | $194,570 +6.5% |
| 2023 | $8,761 +1.7% | $182,670 |
Find assessor info on the county website
Neighborhood: 06790
Nearby schools
GreatSchools rating
- 4/10Vogel-Wetmore SchoolGrades: K-3Distance: 1.7 mi
- 3/10Torrington Middle SchoolGrades: 6-8Distance: 2.7 mi
- 2/10Torrington High SchoolGrades: 9-12Distance: 1.6 mi

Get pre-qualified for a loan
At Zillow Home Loans, we can pre-qualify you in as little as 5 minutes with no impact to your credit score.An equal housing lender. NMLS #10287.
Sell for more on Zillow
Get a free Zillow Showcase℠ listing and you could sell for .
$516,400
2% more+ $10,328
With Zillow Showcase(estimated)
$526,728