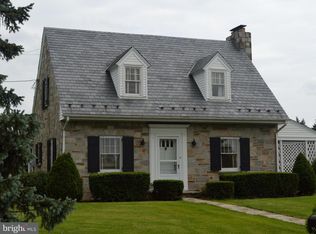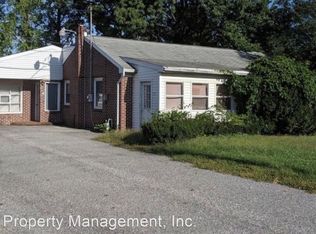Charming 3 bedroom 2 bath stone cape cod in Central York Schools. Inside the kitchen features stainless appliances, quartz countertops and a spacious island. Upgrades have been made to the bathrooms which include a new bath fitter unit in the upper bath (warranty included). This home features wood floors throughout, a multipurpose sun room with slate floors and a fireplace to cozy up to on those chilly days. The outdoor oasis awaits you! You will appreciate the secluded backyard surrounded by lush landscaping. Entertain your guests at the tiki bar with plenty of seating for everyone (patio furniture included)! Spend your summer days swimming in your inground pool and your nights roasting s-mores at the fire pit under the open sky! Enjoy meals on the deck under the pergola day or night. Rather go out to eat No problem-Convenient access to I83 for restaurants and shopping! This home has so much to offer: basement, attic storage, shed, pool house, pond, 2 car garage, sits on almost 1/2 acre-. the amenities are endless!
This property is off market, which means it's not currently listed for sale or rent on Zillow. This may be different from what's available on other websites or public sources.

