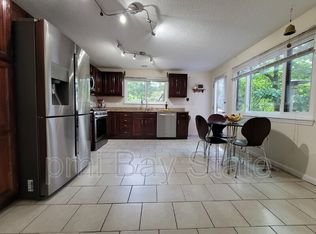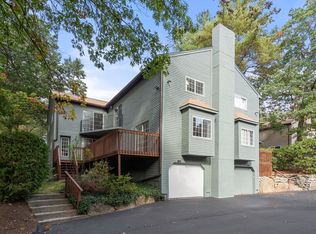Sold for $470,000 on 06/21/23
$470,000
30 E Bluff Rd #30, Ashland, MA 01721
2beds
1,430sqft
Condominium, Townhouse
Built in 1984
-- sqft lot
$503,800 Zestimate®
$329/sqft
$2,856 Estimated rent
Home value
$503,800
$479,000 - $534,000
$2,856/mo
Zestimate® history
Loading...
Owner options
Explore your selling options
What's special
Move-in ready Spyglass Hill ranch style townhome- The only one on the market with 2 first floor bedrooms and 2 full baths, Fireplace, living room and dining room with vaulted ceilings. Newly redone kitchen, baths, cabinets, appliances, countertops, tile and plank flooring throughout. Gas furnace, central air conditioning system, electrical panel and water heater all replaced in 2019. Partially finished heated basement rec room, and finished attic room. Home has been unoccupied since renovations, owner was holding for potential personal use. Very private end unit overlooking open space with wooded views. Easy commute to Ma Pike or I-495, nearby Shaw's grocery store plaza, restaurants, shops. Ranch style layout with 2 bedrooms , 2 full baths and laundry hook-ups all on main floor. Basement and 2 car tandem garage under, with deck off dining area and kitchen, nice wooded surrounding yard area. Pre-approval with a preferred lender is requested (see attached).
Zillow last checked: 8 hours ago
Listing updated: June 22, 2023 at 05:31am
Listed by:
Madlyn Fafard 508-881-6662,
Fafard Real Estate 508-881-6662
Bought with:
Lisa Coughlin
Fafard Real Estate
Source: MLS PIN,MLS#: 73103613
Facts & features
Interior
Bedrooms & bathrooms
- Bedrooms: 2
- Bathrooms: 2
- Full bathrooms: 2
Primary bedroom
- Level: First
Bedroom 2
- Level: First
Primary bathroom
- Features: Yes
Bathroom 1
- Level: First
Bathroom 2
- Level: First
Dining room
- Level: First
Family room
- Level: Basement
Kitchen
- Level: First
Living room
- Level: First
Heating
- Forced Air, Natural Gas
Cooling
- Central Air
Appliances
- Laundry: First Floor, In Unit, Gas Dryer Hookup, Washer Hookup
Features
- Bonus Room, Walk-up Attic
- Flooring: Wood, Tile, Carpet
- Has basement: Yes
- Number of fireplaces: 1
Interior area
- Total structure area: 1,430
- Total interior livable area: 1,430 sqft
Property
Parking
- Total spaces: 3
- Parking features: Under, Off Street
- Attached garage spaces: 2
- Uncovered spaces: 1
Features
- Patio & porch: Deck - Wood
- Exterior features: Deck - Wood
Details
- Parcel number: M:026.0 B:0214 L:0300.4,3297246
- Zoning: Res A
Construction
Type & style
- Home type: Townhouse
- Property subtype: Condominium, Townhouse
Materials
- Frame
- Roof: Shingle
Condition
- Year built: 1984
- Major remodel year: 2020
Utilities & green energy
- Electric: 100 Amp Service
- Sewer: Public Sewer
- Water: Public
- Utilities for property: for Gas Dryer, Washer Hookup
Community & neighborhood
Community
- Community features: Public Transportation, Shopping, Walk/Jog Trails, Medical Facility, Highway Access, Public School, T-Station
Location
- Region: Ashland
HOA & financial
HOA
- HOA fee: $284 monthly
- Services included: Insurance, Maintenance Structure, Road Maintenance, Maintenance Grounds, Snow Removal
Price history
| Date | Event | Price |
|---|---|---|
| 6/21/2023 | Sold | $470,000+0%$329/sqft |
Source: MLS PIN #73103613 Report a problem | ||
| 4/27/2023 | Contingent | $469,990$329/sqft |
Source: MLS PIN #73103613 Report a problem | ||
| 4/26/2023 | Listed for sale | $469,990$329/sqft |
Source: MLS PIN #73103613 Report a problem | ||
| 3/8/2023 | Listing removed | $469,990$329/sqft |
Source: MLS PIN #73068962 Report a problem | ||
| 2/28/2023 | Listed for sale | $469,990-3.1%$329/sqft |
Source: MLS PIN #73068962 Report a problem | ||
Public tax history
Tax history is unavailable.
Neighborhood: 01721
Nearby schools
GreatSchools rating
- NAHenry E Warren Elementary SchoolGrades: K-2Distance: 0.8 mi
- 8/10Ashland Middle SchoolGrades: 6-8Distance: 2.5 mi
- 8/10Ashland High SchoolGrades: 9-12Distance: 1.8 mi
Get a cash offer in 3 minutes
Find out how much your home could sell for in as little as 3 minutes with a no-obligation cash offer.
Estimated market value
$503,800
Get a cash offer in 3 minutes
Find out how much your home could sell for in as little as 3 minutes with a no-obligation cash offer.
Estimated market value
$503,800

