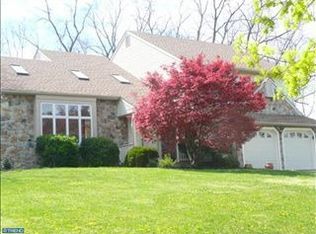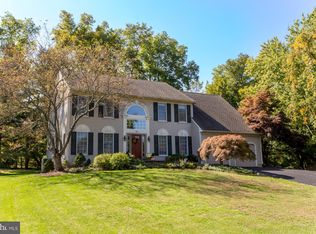NO IN-PERSON SHOWINGS DURING THE COVID-19 RESTRICTIONS - PLEASE SEE VIRTUAL TOUR INCLUDED IN THE LISTING INFO ----- Premium lot on no through street perched on a large lot bordered by tall trees; this classic Colonial has a 2 story entrance accented with Palladian window and turned staircase; off of the entrance to the right is a conveniently located home office; to the left is the formal living room with crown molding and directly behind it is the formal dining room with chair rail and crown molding; the huge kitchen with breakfast room and pantry has been remodeled with custom cabinetry and granite countertops; it opens to the family room with vaulted ceiling, gas fireplace, rear staircase with second floor overlook and access door to the paver patio overlooking the beautiful yard with storage shed; there is a first floor laundry room/mudroom that has a laundry tub as well as plenty of cabinets and interior access to the large 2 car side garage; the second floor features a huge master bedroom suite with dressing area, 2 walk-in closets and a recently remodeled master bath with double stall glass and ceramic tile shower as well as separate vanities and recessed lighting; there are three additional bedrooms on the second level and a remodeled hall bathroom; a full unfinished (but with painted walls and floors) basement with walkout stairs and Bilco doors (this allows a basement to be permitted for finishing with the new codes in place); just under 3000sf of living space!
This property is off market, which means it's not currently listed for sale or rent on Zillow. This may be different from what's available on other websites or public sources.

