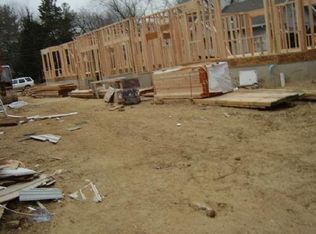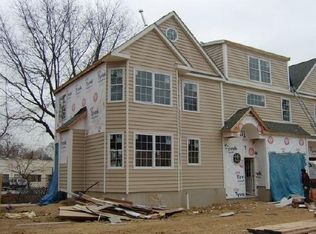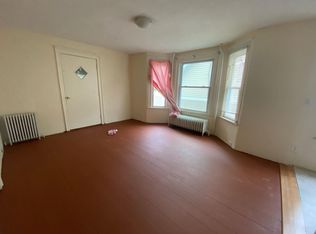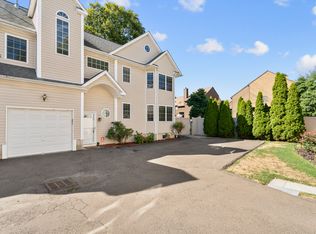Sold for $772,500 on 09/19/25
$772,500
30 Douglas Avenue #1, Stamford, CT 06906
3beds
1,940sqft
Condominium, Townhouse
Built in 1915
-- sqft lot
$781,200 Zestimate®
$398/sqft
$4,655 Estimated rent
Maximize your home sale
Get more eyes on your listing so you can sell faster and for more.
Home value
$781,200
$703,000 - $867,000
$4,655/mo
Zestimate® history
Loading...
Owner options
Explore your selling options
What's special
Inviting 3-bed, 3-bath condo at 30 Douglas Ave, Stamford, CT, offering the feel of single-family living. Enjoy a welcoming living room with a fireplace, an updated eat-in kitchen, and a spacious primary suite featuring a walk-in closet and additional office space. This home includes a 2-car garage and a large, private patio, perfect for outdoor relaxation. Nestled in a picturesque setting with lush greenery and a well-maintained lawn, this property combines modern amenities, updated features, and energy-efficient details with serene surroundings. No commons charges
Zillow last checked: 8 hours ago
Listing updated: September 22, 2025 at 11:26am
Listed by:
Jason P. Kinard 203-979-0920,
BHGRE Shore & Country 203-504-5005
Bought with:
Steven Girden, RES.0826991
Compass Connecticut, LLC
Source: Smart MLS,MLS#: 24111539
Facts & features
Interior
Bedrooms & bathrooms
- Bedrooms: 3
- Bathrooms: 3
- Full bathrooms: 3
Primary bedroom
- Features: Remodeled, Full Bath, Walk-In Closet(s), Hardwood Floor
- Level: Upper
Bedroom
- Features: Bay/Bow Window, Walk-In Closet(s), Hardwood Floor
- Level: Upper
Bedroom
- Features: Hardwood Floor
- Level: Upper
Dining room
- Level: Main
Living room
- Level: Main
Heating
- Forced Air, Gas In Street
Cooling
- Central Air
Appliances
- Included: Gas Range, Microwave, Dishwasher, Washer, Dryer, Water Heater
- Laundry: Lower Level
Features
- Windows: Thermopane Windows
- Basement: Full,Unfinished,Interior Entry,Concrete
- Attic: Storage,Floored,Pull Down Stairs
- Number of fireplaces: 1
- Fireplace features: Insert
- Common walls with other units/homes: End Unit
Interior area
- Total structure area: 1,940
- Total interior livable area: 1,940 sqft
- Finished area above ground: 1,940
Property
Parking
- Total spaces: 3
- Parking features: Attached, Driveway
- Attached garage spaces: 2
- Has uncovered spaces: Yes
Features
- Stories: 3
Lot
- Features: Cul-De-Sac
Details
- Parcel number: 2535262
- Zoning: R6
Construction
Type & style
- Home type: Condo
- Architectural style: Townhouse
- Property subtype: Condominium, Townhouse
- Attached to another structure: Yes
Materials
- Clapboard, Vinyl Siding
Condition
- New construction: No
- Year built: 1915
Utilities & green energy
- Sewer: Public Sewer
- Water: Public
Green energy
- Energy efficient items: Insulation, Thermostat, Windows
Community & neighborhood
Community
- Community features: Basketball Court, Health Club, Medical Facilities, Park, Near Public Transport, Putting Green, Tennis Court(s)
Location
- Region: Stamford
- Subdivision: Glenbrook
Price history
| Date | Event | Price |
|---|---|---|
| 9/19/2025 | Sold | $772,500+4.5%$398/sqft |
Source: | ||
| 8/15/2025 | Pending sale | $739,000$381/sqft |
Source: | ||
| 7/18/2025 | Listed for sale | $739,000+66.1%$381/sqft |
Source: | ||
| 3/30/2007 | Sold | $445,000$229/sqft |
Source: Public Record | ||
Public tax history
| Year | Property taxes | Tax assessment |
|---|---|---|
| 2025 | $7,139 | $287,150 |
| 2024 | $7,139 | $287,150 |
| 2023 | $7,139 +4% | $287,150 +11.9% |
Find assessor info on the county website
Neighborhood: Belltown
Nearby schools
GreatSchools rating
- 4/10Julia A. Stark SchoolGrades: K-5Distance: 0.5 mi
- 3/10Dolan SchoolGrades: 6-8Distance: 0.3 mi
- 2/10Stamford High SchoolGrades: 9-12Distance: 1 mi
Schools provided by the listing agent
- Elementary: Julia A. Stark
- Middle: Dolan
- High: Stamford
Source: Smart MLS. This data may not be complete. We recommend contacting the local school district to confirm school assignments for this home.

Get pre-qualified for a loan
At Zillow Home Loans, we can pre-qualify you in as little as 5 minutes with no impact to your credit score.An equal housing lender. NMLS #10287.
Sell for more on Zillow
Get a free Zillow Showcase℠ listing and you could sell for .
$781,200
2% more+ $15,624
With Zillow Showcase(estimated)
$796,824


