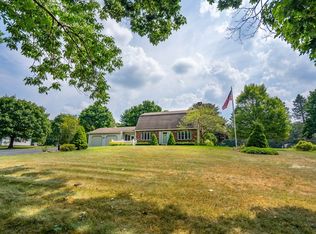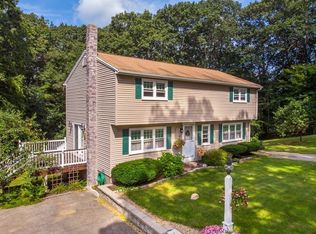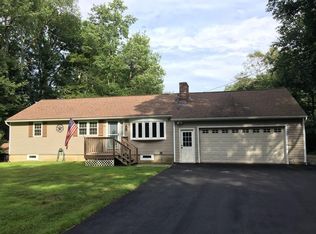Welcome Home!..... Is this the one that you are looking for?? This dormered Cape has been well cared for by the original owners. . Beautiful hardwood floors (living room and 1st floor BR have carpets).....three bedrooms with large closets. First floor bedroom is currently used as a den ..(stationary slider/window ) Family size kitchen leads to an enclosed porch and deck. Two fireplaces. Lower level has a finished family room with second fireplace . Overhead door to the unfinished basement could be converted to garage. The grounds have many perennial gardens, flowering shrubs and beautiful trees. Open space is great for family activities... gardens.....blueberry bushes in place! Siding, roof and windows were replaced about 20 yrs ago Updated boiler.... Convenient location for access to Rt 9, shopping, short drive to Worcester....lakes, reservoir ???.
This property is off market, which means it's not currently listed for sale or rent on Zillow. This may be different from what's available on other websites or public sources.



