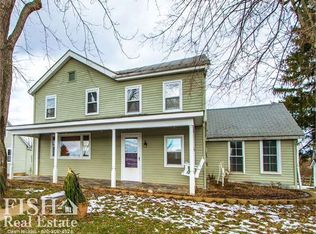Sold for $450,000 on 01/26/23
$450,000
30 Dieffenbach Rd, Danville, PA 17821
3beds
2,186sqft
Single Family Residence
Built in 1915
10 Acres Lot
$481,100 Zestimate®
$206/sqft
$2,223 Estimated rent
Home value
$481,100
$443,000 - $520,000
$2,223/mo
Zestimate® history
Loading...
Owner options
Explore your selling options
What's special
10 Acre Farmette, situated with a 3 Bedroom/2.5 Bath Home, many Out-Buildings, including chicken pens, and stalls for horses. Sellers have maintained the property since 2013 organically.
Property is situated in Danville Area School District, with a close drive to Interstate 180, 80, and Geisinger Danville Hospital.Artesian Well, 5 Horse Stalls, 3 Acres of Pasture, frontage on the meandering Chillisquaque Creek. Great soils including Hartleton and Edom.
Many Perennial Gardens with over 700 Strawberry plants, Asparagus Beds, Blackberry, Black and Red Raspberry, Blue Berries, and Elderberries.
If you been looking for the perfect property with water, pasture, outbuildings, where you can grow your own food, and opportunities to hunt and fish, please call to set up a private tour!
Zillow last checked: 8 hours ago
Listing updated: February 01, 2023 at 11:19am
Listed by:
DUSTIN C SNYDER 570-441-9357,
THE LAND AND RESIDENTIAL CONNECTION
Bought with:
NON-MEMBER
NON-MEMBER
Source: CSVBOR,MLS#: 20-91947
Facts & features
Interior
Bedrooms & bathrooms
- Bedrooms: 3
- Bathrooms: 3
- Full bathrooms: 2
- 1/2 bathrooms: 1
Bedroom 1
- Level: Second
- Area: 190.4 Square Feet
- Dimensions: 14.00 x 13.60
Bedroom 2
- Level: Second
- Area: 134 Square Feet
- Dimensions: 13.40 x 10.00
Bedroom 3
- Level: Second
- Area: 196 Square Feet
- Dimensions: 17.50 x 11.20
Primary bathroom
- Level: Second
- Area: 78.72 Square Feet
- Dimensions: 12.30 x 6.40
Bathroom
- Level: Second
- Area: 58.56 Square Feet
- Dimensions: 6.10 x 9.60
Dining room
- Level: First
- Area: 247.08 Square Feet
- Dimensions: 17.40 x 14.20
Kitchen
- Level: First
- Area: 153.86 Square Feet
- Dimensions: 15.70 x 9.80
Living room
- Level: First
- Area: 173.88 Square Feet
- Dimensions: 12.60 x 13.80
Office
- Level: First
- Area: 209.04 Square Feet
- Dimensions: 13.40 x 15.60
Sunroom
- Level: First
- Area: 151.53 Square Feet
- Dimensions: 24.80 x 6.11
Sunroom
- Level: First
- Area: 167.76 Square Feet
- Dimensions: 23.30 x 7.20
Heating
- Heat Pump
Cooling
- Central Air
Appliances
- Included: Refrigerator, Stove/Range, Coal Stove
- Laundry: Laundry Hookup
Features
- Flooring: Hardwood
- Basement: Block
Interior area
- Total structure area: 2,186
- Total interior livable area: 2,186 sqft
- Finished area above ground: 2,186
- Finished area below ground: 0
Property
Parking
- Total spaces: 2
- Parking features: 2 Car
- Has garage: Yes
Features
- Levels: Two
- Stories: 2
Lot
- Size: 10 Acres
- Dimensions: 10
- Topography: No
Details
- Parcel number: 32331
- Zoning: AG
Construction
Type & style
- Home type: SingleFamily
- Property subtype: Single Family Residence
Materials
- Block, Stone
- Roof: Shingle
Condition
- Year built: 1915
Utilities & green energy
- Sewer: Conventional
- Water: Well
Community & neighborhood
Community
- Community features: Fencing, Homesites Available
Location
- Region: Danville
- Subdivision: 0-None
HOA & financial
HOA
- Has HOA: No
Price history
| Date | Event | Price |
|---|---|---|
| 1/26/2023 | Sold | $450,000-8%$206/sqft |
Source: CSVBOR #20-91947 Report a problem | ||
| 11/14/2022 | Contingent | $489,000$224/sqft |
Source: CSVBOR #20-91947 Report a problem | ||
| 8/27/2022 | Listed for sale | $489,000+77.8%$224/sqft |
Source: CSVBOR #20-91947 Report a problem | ||
| 5/10/2013 | Sold | $275,000$126/sqft |
Source: Public Record Report a problem | ||
Public tax history
| Year | Property taxes | Tax assessment |
|---|---|---|
| 2025 | $2,366 +1.4% | $134,600 |
| 2024 | $2,334 +2% | $134,600 |
| 2023 | $2,289 | $134,600 |
Find assessor info on the county website
Neighborhood: 17821
Nearby schools
GreatSchools rating
- 7/10Liberty-Valley El SchoolGrades: 3-5Distance: 6.4 mi
- 7/10Danville Area Middle SchoolGrades: 6-8Distance: 8.4 mi
- 7/10Danville Area Senior High SchoolGrades: 9-12Distance: 9.3 mi
Schools provided by the listing agent
- District: Danville
Source: CSVBOR. This data may not be complete. We recommend contacting the local school district to confirm school assignments for this home.

Get pre-qualified for a loan
At Zillow Home Loans, we can pre-qualify you in as little as 5 minutes with no impact to your credit score.An equal housing lender. NMLS #10287.
