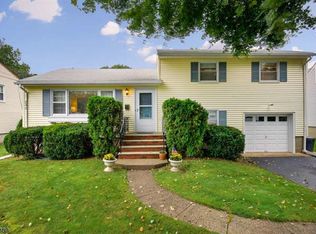
Closed
Street View
$733,000
30 Diana Rd, Morris Plains Boro, NJ 07950
3beds
3baths
--sqft
Single Family Residence
Built in ----
10,454.4 Square Feet Lot
$759,200 Zestimate®
$--/sqft
$4,258 Estimated rent
Home value
$759,200
$698,000 - $820,000
$4,258/mo
Zestimate® history
Loading...
Owner options
Explore your selling options
What's special
Zillow last checked: January 23, 2026 at 11:15pm
Listing updated: June 30, 2025 at 08:30am
Listed by:
Lou Ann Fellers 973-543-3500,
Kl Sotheby's Int'l. Realty
Bought with:
Mary E. Dougherty
Compass New Jersey, LLC
Source: GSMLS,MLS#: 3959535
Price history
| Date | Event | Price |
|---|---|---|
| 6/30/2025 | Sold | $733,000+16.3% |
Source: | ||
| 5/13/2025 | Pending sale | $630,000 |
Source: | ||
| 4/29/2025 | Listed for sale | $630,000 |
Source: | ||
Public tax history
| Year | Property taxes | Tax assessment |
|---|---|---|
| 2025 | $10,330 | $416,200 |
| 2024 | $10,330 -0.7% | $416,200 |
| 2023 | $10,401 +0.8% | $416,200 |
Find assessor info on the county website
Neighborhood: 07950
Nearby schools
GreatSchools rating
- 8/10Borough Elementary SchoolGrades: 3-8Distance: 0.2 mi
- NAMountain Way Elementary SchoolGrades: PK-2Distance: 0.7 mi
Get a cash offer in 3 minutes
Find out how much your home could sell for in as little as 3 minutes with a no-obligation cash offer.
Estimated market value
$759,200