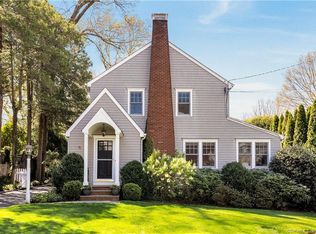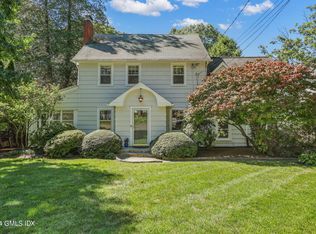Sold for $2,200,000 on 12/16/25
Street View
$2,200,000
30 Devon Rd, Darien, CT 06820
4beds
2,424sqft
SingleFamily
Built in 1941
9,148 Square Feet Lot
$2,205,700 Zestimate®
$908/sqft
$7,950 Estimated rent
Home value
$2,205,700
$2.01M - $2.43M
$7,950/mo
Zestimate® history
Loading...
Owner options
Explore your selling options
What's special
Pristine colonial with all the right spaces for entertaining & living at ease. Bright & sun filled, the first floor features an updated kitchen with custom built-in banquet, a large formal dining room, living room w/fireplace, office & a graciously sized family room with cathedral ceiling & new french doors that lead to a new deck for private backyard entertaining. An additional 250 sq feet of play space, ample storage and laundry/mudroom complete the lower level. Additional updates include: all new roof, new exterior shingles and trim, retaining stone walls, steps & walkways, stone facade and new driveway. Ideally located in one of Darien's highly desirable neighborhoods with close proximity to schools, Woodland Park, train and shopping. Gas hook up available in street.
Facts & features
Interior
Bedrooms & bathrooms
- Bedrooms: 4
- Bathrooms: 3
- Full bathrooms: 2
- 1/2 bathrooms: 1
Heating
- Other, Oil
Cooling
- Central
Appliances
- Included: Dishwasher, Garbage disposal, Microwave, Refrigerator
Features
- Basement: Partially finished
- Has fireplace: Yes
Interior area
- Total interior livable area: 2,424 sqft
Property
Parking
- Total spaces: 1
- Parking features: Garage - Attached
Features
- Exterior features: Wood
Lot
- Size: 9,148 sqft
Details
- Parcel number: DARIM24B94
Construction
Type & style
- Home type: SingleFamily
- Architectural style: Colonial
Condition
- Year built: 1941
Community & neighborhood
Location
- Region: Darien
Price history
| Date | Event | Price |
|---|---|---|
| 12/16/2025 | Sold | $2,200,000+95.6%$908/sqft |
Source: Public Record Report a problem | ||
| 8/1/2018 | Sold | $1,125,000-5.9%$464/sqft |
Source: | ||
| 6/28/2018 | Pending sale | $1,195,000$493/sqft |
Source: Houlihan Lawrence #33844 Report a problem | ||
| 6/9/2018 | Price change | $1,195,000-2.4%$493/sqft |
Source: Houlihan Lawrence #33844 Report a problem | ||
| 5/8/2018 | Price change | $1,225,000-4.2%$505/sqft |
Source: Houlihan Lawrence #33844 Report a problem | ||
Public tax history
| Year | Property taxes | Tax assessment |
|---|---|---|
| 2025 | $16,954 +5.4% | $1,095,220 |
| 2024 | $16,089 +12.5% | $1,095,220 +34.9% |
| 2023 | $14,297 +18.4% | $811,860 +15.8% |
Find assessor info on the county website
Neighborhood: Noroton Heights
Nearby schools
GreatSchools rating
- 8/10Holmes Elementary SchoolGrades: PK-5Distance: 0.4 mi
- 9/10Middlesex Middle SchoolGrades: 6-8Distance: 0.6 mi
- 10/10Darien High SchoolGrades: 9-12Distance: 1 mi
Schools provided by the listing agent
- Elementary: Holmes
- Middle: Middlesex
- High: Darien
Source: The MLS. This data may not be complete. We recommend contacting the local school district to confirm school assignments for this home.
Sell for more on Zillow
Get a free Zillow Showcase℠ listing and you could sell for .
$2,205,700
2% more+ $44,114
With Zillow Showcase(estimated)
$2,249,814
