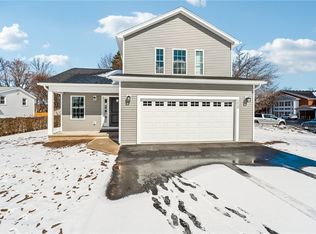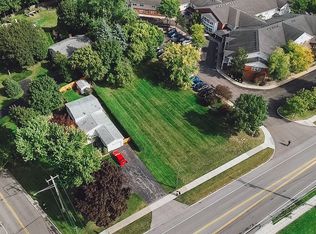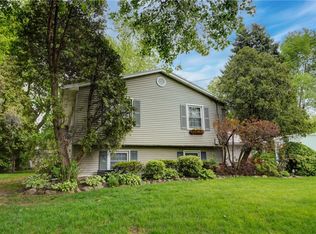Closed
$215,340
30 Densmore Rd, Rochester, NY 14609
3beds
1,582sqft
Single Family Residence
Built in 1967
0.31 Acres Lot
$229,600 Zestimate®
$136/sqft
$2,449 Estimated rent
Maximize your home sale
Get more eyes on your listing so you can sell faster and for more.
Home value
$229,600
$211,000 - $248,000
$2,449/mo
Zestimate® history
Loading...
Owner options
Explore your selling options
What's special
Great opportunity ... NO delayed negotiations!!! Schedule your showing TODAY! This charming split-level home offers comfort and convenience with three levels of living space, providing 3 ample-sized bedrooms and 2 full bathrooms. As you enter the main level inside you will discover a spacious open concept design, creating an inviting atmosphere for entertaining and everyday living. The lower level offers a spacious second living room, a full bathroom, and a true basement, providing extra space for various needs. With direct access to the backyard, enjoy a fully fenced yard, a suitable shed, and a cozy patio space—ideal for outdoor entertaining and relaxation. This well-maintained property also includes a 1.5 car garage and plenty of storage space. Close distance to 590 & 104, Irondequoit Bay & Amenities.
Zillow last checked: 8 hours ago
Listing updated: May 05, 2025 at 07:33am
Listed by:
Caitlin Smith 585-266-5560,
Howard Hanna
Bought with:
Amber R McGuckin, 10401287478
RE/MAX Realty Group
Source: NYSAMLSs,MLS#: R1591034 Originating MLS: Rochester
Originating MLS: Rochester
Facts & features
Interior
Bedrooms & bathrooms
- Bedrooms: 3
- Bathrooms: 2
- Full bathrooms: 2
Heating
- Gas, Zoned, Baseboard, Hot Water
Cooling
- Zoned, Wall Unit(s)
Appliances
- Included: Built-In Range, Built-In Oven, Double Oven, Dishwasher, Gas Cooktop, Gas Water Heater, Microwave, Refrigerator
- Laundry: In Basement
Features
- Entrance Foyer, Eat-in Kitchen, Separate/Formal Living Room
- Flooring: Carpet, Hardwood, Varies, Vinyl
- Basement: Partial
- Has fireplace: No
Interior area
- Total structure area: 1,582
- Total interior livable area: 1,582 sqft
- Finished area below ground: 552
Property
Parking
- Total spaces: 1.5
- Parking features: Attached, Electricity, Garage, Storage, Driveway, Garage Door Opener, Other
- Attached garage spaces: 1.5
Features
- Levels: One
- Stories: 1
- Patio & porch: Patio
- Exterior features: Blacktop Driveway, Fully Fenced, Patio
- Fencing: Full
Lot
- Size: 0.31 Acres
- Dimensions: 85 x 174
- Features: Corner Lot, Irregular Lot, Near Public Transit
Details
- Additional structures: Shed(s), Storage
- Parcel number: 2634000921500001020000
- Special conditions: Standard
Construction
Type & style
- Home type: SingleFamily
- Architectural style: Split Level
- Property subtype: Single Family Residence
Materials
- Vinyl Siding
- Foundation: Block
- Roof: Asphalt
Condition
- Resale
- Year built: 1967
Utilities & green energy
- Sewer: Connected
- Water: Connected, Public
- Utilities for property: Cable Available, High Speed Internet Available, Sewer Connected, Water Connected
Community & neighborhood
Security
- Security features: Security System Owned
Location
- Region: Rochester
Other
Other facts
- Listing terms: Cash,Conventional,FHA,VA Loan
Price history
| Date | Event | Price |
|---|---|---|
| 4/24/2025 | Sold | $215,340-6.3%$136/sqft |
Source: | ||
| 3/12/2025 | Pending sale | $229,900$145/sqft |
Source: | ||
| 3/6/2025 | Price change | $229,900-4.2%$145/sqft |
Source: | ||
| 3/4/2025 | Listed for sale | $239,900+135.2%$152/sqft |
Source: | ||
| 5/7/2010 | Sold | $102,000-7.2%$64/sqft |
Source: Public Record Report a problem | ||
Public tax history
| Year | Property taxes | Tax assessment |
|---|---|---|
| 2024 | -- | $195,000 -7.1% |
| 2023 | -- | $210,000 +85.2% |
| 2022 | -- | $113,400 |
Find assessor info on the county website
Neighborhood: 14609
Nearby schools
GreatSchools rating
- 4/10Laurelton Pardee Intermediate SchoolGrades: 3-5Distance: 0.2 mi
- 3/10East Irondequoit Middle SchoolGrades: 6-8Distance: 0.2 mi
- 6/10Eastridge Senior High SchoolGrades: 9-12Distance: 1.2 mi
Schools provided by the listing agent
- District: East Irondequoit
Source: NYSAMLSs. This data may not be complete. We recommend contacting the local school district to confirm school assignments for this home.


