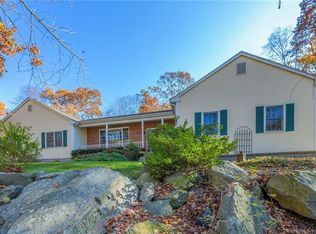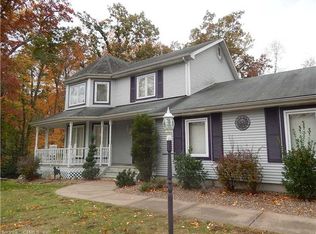Sold for $530,000
$530,000
30 Dennison Ridge, Manchester, CT 06040
3beds
2,032sqft
Single Family Residence
Built in 1990
0.6 Acres Lot
$577,900 Zestimate®
$261/sqft
$3,218 Estimated rent
Home value
$577,900
$526,000 - $636,000
$3,218/mo
Zestimate® history
Loading...
Owner options
Explore your selling options
What's special
This charming colonial home is located in the highly sought-after Birch Mountain neighborhood. The first floor has recently refinished hardwood floors and includes a convenient laundry room, breezeway, and half bath. The living room boasts a vaulted ceiling and opens to the dining room. The brand-new kitchen is sleek and modern with white soft-close cabinets/drawers, granite counters, and stainless steel appliances and is open to the family room. Many new upgrades include fresh paint, newly finished basement, Trex deck with vinyl railing, recessed lighting, Harvey windows and new driveway. Move right in and cozy up by one of the two fireplaces, and enjoy the nearby hiking trails of Case Mountain. Plus, you're just minutes away from the highway and Highland Park Market.
Zillow last checked: 8 hours ago
Listing updated: October 01, 2024 at 02:00am
Listed by:
Shelby S. Muraski 860-214-5937,
Coldwell Banker Realty 860-644-2461
Bought with:
Felix P. Duverger, RES.0200567
Berkshire Hathaway NE Prop.
Source: Smart MLS,MLS#: 24022944
Facts & features
Interior
Bedrooms & bathrooms
- Bedrooms: 3
- Bathrooms: 3
- Full bathrooms: 2
- 1/2 bathrooms: 1
Primary bedroom
- Features: Cathedral Ceiling(s), Full Bath, Walk-In Closet(s), Wall/Wall Carpet
- Level: Upper
Bedroom
- Features: Wall/Wall Carpet
- Level: Upper
Bedroom
- Features: Wall/Wall Carpet
- Level: Upper
Primary bathroom
- Features: Remodeled, Granite Counters, Double-Sink, Tub w/Shower, Tile Floor
- Level: Upper
Dining room
- Features: Hardwood Floor
- Level: Main
Family room
- Features: Fireplace, Hardwood Floor
- Level: Main
Kitchen
- Features: Remodeled, Granite Counters, Kitchen Island, Sliders, Hardwood Floor
- Level: Main
Living room
- Features: Cathedral Ceiling(s), Fireplace, Hardwood Floor
- Level: Main
Rec play room
- Features: Remodeled, Vinyl Floor
- Level: Lower
Heating
- Forced Air, Propane
Cooling
- Central Air
Appliances
- Included: Oven/Range, Microwave, Refrigerator, Dishwasher, Disposal, Washer, Dryer, Water Heater
- Laundry: Main Level
Features
- Open Floorplan, Entrance Foyer
- Doors: Storm Door(s)
- Windows: Thermopane Windows
- Basement: Full,Finished
- Attic: Crawl Space,Access Via Hatch
- Number of fireplaces: 2
Interior area
- Total structure area: 2,032
- Total interior livable area: 2,032 sqft
- Finished area above ground: 2,032
Property
Parking
- Total spaces: 2
- Parking features: Attached
- Attached garage spaces: 2
Features
- Patio & porch: Porch, Deck
- Exterior features: Sidewalk
Lot
- Size: 0.60 Acres
- Features: Wetlands, Subdivided, Few Trees
Details
- Parcel number: 2129024
- Zoning: RR
Construction
Type & style
- Home type: SingleFamily
- Architectural style: Colonial
- Property subtype: Single Family Residence
Materials
- Vinyl Siding
- Foundation: Concrete Perimeter
- Roof: Asphalt
Condition
- New construction: No
- Year built: 1990
Utilities & green energy
- Sewer: Public Sewer
- Water: Public
- Utilities for property: Underground Utilities, Cable Available
Green energy
- Energy efficient items: Doors, Windows
Community & neighborhood
Community
- Community features: Golf, Library, Medical Facilities, Public Rec Facilities, Shopping/Mall, Tennis Court(s)
Location
- Region: Manchester
- Subdivision: Highland Park
Price history
| Date | Event | Price |
|---|---|---|
| 7/26/2024 | Sold | $530,000+8.2%$261/sqft |
Source: | ||
| 6/22/2024 | Listed for sale | $489,900+12.6%$241/sqft |
Source: | ||
| 10/5/2022 | Sold | $435,000+4.8%$214/sqft |
Source: | ||
| 8/29/2022 | Contingent | $415,000$204/sqft |
Source: | ||
| 8/25/2022 | Listed for sale | $415,000$204/sqft |
Source: | ||
Public tax history
Tax history is unavailable.
Find assessor info on the county website
Neighborhood: Highland Park
Nearby schools
GreatSchools rating
- 5/10Highland Park SchoolGrades: K-4Distance: 1.3 mi
- 4/10Illing Middle SchoolGrades: 7-8Distance: 2.6 mi
- 4/10Manchester High SchoolGrades: 9-12Distance: 2.6 mi
Schools provided by the listing agent
- Elementary: Highland Park
- Middle: Illing
- High: Manchester
Source: Smart MLS. This data may not be complete. We recommend contacting the local school district to confirm school assignments for this home.

Get pre-qualified for a loan
At Zillow Home Loans, we can pre-qualify you in as little as 5 minutes with no impact to your credit score.An equal housing lender. NMLS #10287.

