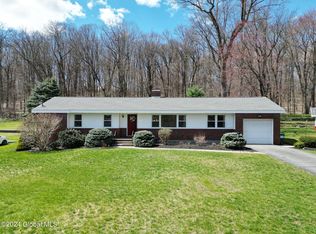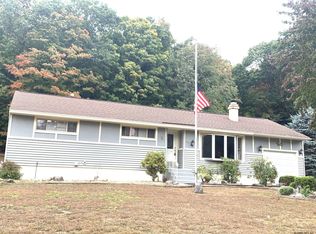Impeccably maintained open floor concept raised ranch with many updates!!! Completely remodeled kitchen with custom cabinetry and quartz counter tops. Remodeled baths, newer vinyl windows. New Roof (2018), new driveway(2018), two mini duct A/C units works efficiently to cool and heat the house!. Large downstairs family room with wood fire place great for entertaining!. Enjoy your 3 season porch steps away from your above ground pool. Large backyard with privacy. Open House Sunday 12-8 from 11:30 to 2:00
This property is off market, which means it's not currently listed for sale or rent on Zillow. This may be different from what's available on other websites or public sources.

