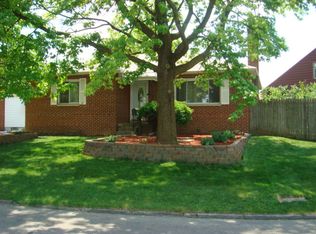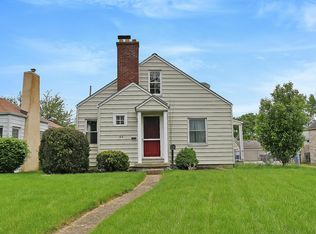Charming 3 bed, 3 bath home on a corner lot with a private back yard offers lots of comforts galore. The master bath hosts a jetted tub with a two sink vanity. The convenient main floor layout provides easy living for anyone wanting a single floor living space. Modern and retro features enhance the home’s overall ambience. The gated breezeway to the garage offers private entry, as well as additional covered outdoor seating space, if desired. Great home! Convenient location! Priced to sell fast!
This property is off market, which means it's not currently listed for sale or rent on Zillow. This may be different from what's available on other websites or public sources.

