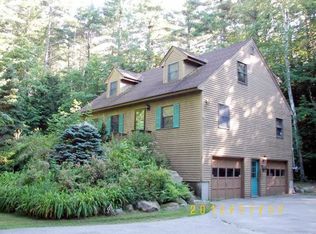Come view this wonderful home that is close to downtown and located in a great neighborhood. This 3 bedroom cape sits back off the road and has beautifully landscaped grounds that accent the 2.5 acre property. This home boasts a first floor master bedroom/bath with plenty of closet space, a formal dining room with beautiful hardwood floors, and a large living room with an expansive wood burning fireplace. The warm and inviting kitchen features stainless steal appliances, quartz countertops, double ovens, and a vaulted ceiling with skylights that allow in plenty of light. The bonus room on the first floor (which is next to the master bedroom) would be perfect for a 4th bedroom, den, or in home office. The upstairs features 2 additional bedrooms that both offer large walk in closets and the second full size bath. After a hard day at work head outside to the back deck and relax in the hot tub or to the enclosed screen house. This home also offers an alarm system, a whole house fan, and large storage shed. Schedule a showing today.
This property is off market, which means it's not currently listed for sale or rent on Zillow. This may be different from what's available on other websites or public sources.
