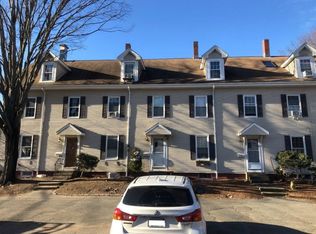Sold for $403,000
$403,000
30 Danforth St Unit 30, Framingham, MA 01701
2beds
1,450sqft
Condominium, Townhouse
Built in 1930
-- sqft lot
$547,400 Zestimate®
$278/sqft
$3,305 Estimated rent
Home value
$547,400
$498,000 - $608,000
$3,305/mo
Zestimate® history
Loading...
Owner options
Explore your selling options
What's special
Cute as a button condo with additional finished space and a great location less than 1/2 a mile to the Carol Getchell Nature Trail along Sudbury River! With beautiful hardwood floors and many upgrades this is the condo you've been waiting for! Enter a light filled living room that opens into a dine-in kitchen with brand new dishwasher, fridge and range. A full bathroom leads off the kitchen; perfect for guests. Upstairs are two great sized bedrooms together with a home office and another full bathroom. A fully finished attic with skylights, provides the opportunity for a 3rd bedroom, a workroom or even somewhere to enjoy your favorite beverage in front of the game! All rooms have been newly painted in soothing tones. Outside a deck, the width of the property, gives lots of space for summer barbecues. Less than 2 miles from I90 and with two assigned parking spaces it's an easy location for commuting!
Zillow last checked: 8 hours ago
Listing updated: June 23, 2023 at 01:42pm
Listed by:
Beatriz Gomez 508-944-1779,
Century 21 North East 508-365-4056,
Beatriz Gomez 508-944-1779
Bought with:
Mihaela Ciccone
eXp Realty
Source: MLS PIN,MLS#: 73110299
Facts & features
Interior
Bedrooms & bathrooms
- Bedrooms: 2
- Bathrooms: 2
- Full bathrooms: 2
Primary bedroom
- Features: Closet, Flooring - Hardwood
- Level: Second
- Area: 143
- Dimensions: 11 x 13
Bedroom 2
- Features: Closet, Flooring - Hardwood
- Level: Second
- Area: 132
- Dimensions: 11 x 12
Primary bathroom
- Features: No
Bathroom 1
- Features: Bathroom - With Tub & Shower, Closet - Linen, Flooring - Stone/Ceramic Tile
- Level: First
- Area: 35
- Dimensions: 7 x 5
Bathroom 2
- Features: Bathroom - With Tub & Shower, Closet - Linen, Flooring - Stone/Ceramic Tile, Lighting - Sconce
- Level: Second
- Area: 64
- Dimensions: 8 x 8
Kitchen
- Features: Flooring - Stone/Ceramic Tile, Dining Area, Deck - Exterior
- Level: First
- Area: 195
- Dimensions: 13 x 15
Living room
- Features: Flooring - Hardwood, Decorative Molding
- Level: First
- Area: 169
- Dimensions: 13 x 13
Office
- Features: Flooring - Hardwood
- Level: Second
- Area: 64
- Dimensions: 8 x 8
Heating
- Forced Air, Natural Gas, Electric
Cooling
- None
Appliances
- Included: Range, Dishwasher, Microwave, Refrigerator, Dryer
- Laundry: Electric Dryer Hookup, Washer Hookup, In Basement, In Unit
Features
- Closet, Office, Bonus Room
- Flooring: Tile, Hardwood, Flooring - Hardwood
- Windows: Skylight
- Has basement: Yes
- Has fireplace: No
Interior area
- Total structure area: 1,450
- Total interior livable area: 1,450 sqft
Property
Parking
- Total spaces: 2
- Parking features: Off Street, Assigned
- Uncovered spaces: 2
Features
- Patio & porch: Deck
- Exterior features: Deck
- Waterfront features: River, 1/2 to 1 Mile To Beach, Beach Ownership(Public)
Details
- Parcel number: M:050 B:33 L:7737 U:030,496322
- Zoning: R
Construction
Type & style
- Home type: Townhouse
- Property subtype: Condominium, Townhouse
Materials
- Frame
- Roof: Shingle
Condition
- Year built: 1930
Utilities & green energy
- Sewer: Public Sewer
- Water: Public
- Utilities for property: for Electric Range, for Electric Dryer, Washer Hookup
Community & neighborhood
Community
- Community features: Shopping, Park, Walk/Jog Trails, Medical Facility, Highway Access, Public School
Location
- Region: Framingham
HOA & financial
HOA
- HOA fee: $300 monthly
- Services included: Water, Sewer, Insurance, Maintenance Structure, Maintenance Grounds, Snow Removal, Reserve Funds
Price history
| Date | Event | Price |
|---|---|---|
| 6/22/2023 | Sold | $403,000-2.9%$278/sqft |
Source: MLS PIN #73110299 Report a problem | ||
| 5/18/2023 | Contingent | $415,000$286/sqft |
Source: MLS PIN #73110299 Report a problem | ||
| 5/11/2023 | Listed for sale | $415,000$286/sqft |
Source: MLS PIN #73110299 Report a problem | ||
Public tax history
Tax history is unavailable.
Neighborhood: 01701
Nearby schools
GreatSchools rating
- 5/10Mary E Stapleton Elementary SchoolGrades: K-5Distance: 0.1 mi
- 4/10Cameron Middle SchoolGrades: 6-8Distance: 0.5 mi
- 5/10Framingham High SchoolGrades: 9-12Distance: 0.6 mi
Get a cash offer in 3 minutes
Find out how much your home could sell for in as little as 3 minutes with a no-obligation cash offer.
Estimated market value$547,400
Get a cash offer in 3 minutes
Find out how much your home could sell for in as little as 3 minutes with a no-obligation cash offer.
Estimated market value
$547,400
