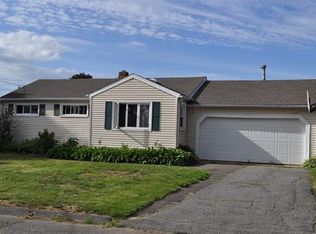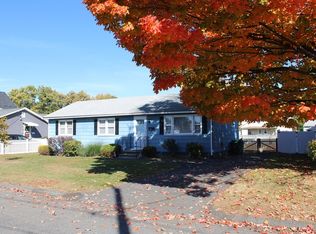SF Ranch w/Vinyl siding, newer roof, some rep windows, hardwood, vinyl, oak kitchen, bath, full finished base w/ceramic tile flooring, updated Circuit Breaker box, HW tank, laundry room and large family room in base, individual thermostats in bedrooms, base. Needs work, Will NOT pass FHA. Cash or rehab loans only. Great Ranch with a huge yard, private driveway. The possibilities are endless in this great little neighborhood. Close to highway access, small shops, schools, parks in area. Bank Owned. Selling in "AS IS" conditions only. This one needs some work but well worth your efforts. Buyer responsible for smoke detector, carbon install and inspections.
This property is off market, which means it's not currently listed for sale or rent on Zillow. This may be different from what's available on other websites or public sources.


