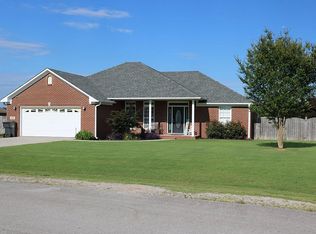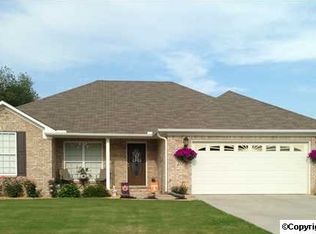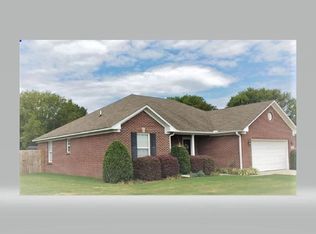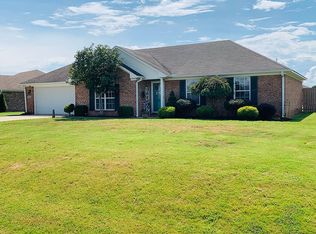Sold for $226,200
$226,200
30 Cypress Dr, Decatur, AL 35603
3beds
1,270sqft
Single Family Residence
Built in 2007
0.35 Acres Lot
$-- Zestimate®
$178/sqft
$1,605 Estimated rent
Home value
Not available
Estimated sales range
Not available
$1,605/mo
Zestimate® history
Loading...
Owner options
Explore your selling options
What's special
Price Reduction !!!! 3br/2ba brick home with 2 car garage with recent updates in 2024 to include new flooring, new paint and new water heater. Spacious living room with vaulted ceiling. Open breakfast and kitchen area. Large laundry area which leads to rear patio. Master bedroom has a walk in closet and full bathroom. Bedroom 2 and 3 are on the opposite end of the house and share a full bathroom. All bedrooms and living room have carpet. Other areas have new laminate flooring. Located near schools and short commute to Madison, Redstone, and Decatur shopping and restaurants.
Zillow last checked: 8 hours ago
Listing updated: November 18, 2025 at 10:43pm
Listed by:
Blake Wright 256-345-5900,
Southern Oak Properties, Inc
Bought with:
Leighann Turner, 063405
RE/MAX Platinum
Source: ValleyMLS,MLS#: 21893308
Facts & features
Interior
Bedrooms & bathrooms
- Bedrooms: 3
- Bathrooms: 2
- Full bathrooms: 2
Primary bedroom
- Features: Ceiling Fan(s), Carpet, Walk-In Closet(s)
- Level: First
- Area: 140
- Dimensions: 10 x 14
Bedroom 2
- Features: Carpet
- Level: First
- Area: 143
- Dimensions: 11 x 13
Bedroom 3
- Features: Carpet
- Level: First
- Area: 100
- Dimensions: 10 x 10
Kitchen
- Features: LVP
- Level: First
- Area: 180
- Dimensions: 10 x 18
Living room
- Features: Ceiling Fan(s), Carpet, Vaulted Ceiling(s)
- Level: First
- Area: 270
- Dimensions: 15 x 18
Laundry room
- Features: LVP
- Level: First
- Area: 54
- Dimensions: 6 x 9
Heating
- Central 1
Cooling
- Central 1
Appliances
- Included: Range, Dishwasher, Microwave
Features
- Has basement: No
- Has fireplace: No
- Fireplace features: None
Interior area
- Total interior livable area: 1,270 sqft
Property
Parking
- Parking features: Garage-Two Car, Garage-Attached, Garage Faces Front, Driveway-Concrete
Features
- Levels: One
- Stories: 1
- Patio & porch: Covered Porch, Front Porch, Patio
Lot
- Size: 0.35 Acres
- Dimensions: 127.05 x 121.87 x 127.05 x 121.79
Details
- Parcel number: 1201010000002.010
Construction
Type & style
- Home type: SingleFamily
- Architectural style: Ranch
- Property subtype: Single Family Residence
Materials
- Foundation: Slab
Condition
- New construction: No
- Year built: 2007
Utilities & green energy
- Sewer: Septic Tank
- Water: Public
Community & neighborhood
Location
- Region: Decatur
- Subdivision: Cypress Cove
Price history
| Date | Event | Price |
|---|---|---|
| 10/6/2025 | Sold | $226,200-7.7%$178/sqft |
Source: | ||
| 8/17/2025 | Contingent | $245,000$193/sqft |
Source: | ||
| 7/26/2025 | Price change | $245,000-4.3%$193/sqft |
Source: | ||
| 7/3/2025 | Listed for sale | $256,000+6300%$202/sqft |
Source: | ||
| 5/6/2024 | Listing removed | -- |
Source: ValleyMLS #21857774 Report a problem | ||
Public tax history
| Year | Property taxes | Tax assessment |
|---|---|---|
| 2024 | $1,095 -1% | $29,280 -1% |
| 2023 | $1,106 -1.9% | $29,580 -1.9% |
| 2022 | $1,127 +14.9% | $30,140 +14.9% |
Find assessor info on the county website
Neighborhood: 35603
Nearby schools
GreatSchools rating
- 10/10Priceville Elementary SchoolGrades: PK-5Distance: 1.8 mi
- 10/10Priceville Jr High SchoolGrades: 5-8Distance: 2.1 mi
- 6/10Priceville High SchoolGrades: 9-12Distance: 0.5 mi
Schools provided by the listing agent
- Elementary: Priceville
- Middle: Priceville
- High: Priceville High School
Source: ValleyMLS. This data may not be complete. We recommend contacting the local school district to confirm school assignments for this home.
Get pre-qualified for a loan
At Zillow Home Loans, we can pre-qualify you in as little as 5 minutes with no impact to your credit score.An equal housing lender. NMLS #10287.



