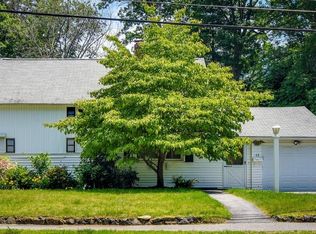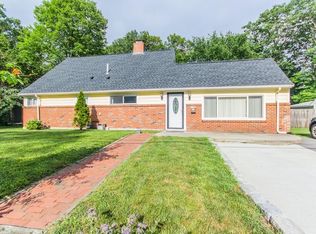Open and airy colonial in desirable Natick neighborhood features shining hardwood floors, granite countertops/vanities, and recessed lighting throughout. The 2 story, vaulted ceiling foyer leads into the formal dining room, complete with wainscoting; or, into the generously sized family room, complemented with a tasteful gas fireplace. An open kitchen with maple cabinets and granite countertops is complete with eat-in island. Sliders from the dining area lead out to a brick patio and a beautifully maintained backyard. An office and convenient half bath finish the downstairs. Upstairs, the master ensuite boasts a tiled jacuzzi tub, double sink vanity, and separate shower that is not to be missed. The three remaining generously sized bedrooms share a beautiful bathroom, boasting double sinks. Electric vehicle charging port in the garage. Just walking distance to the Boston express train and schools!
This property is off market, which means it's not currently listed for sale or rent on Zillow. This may be different from what's available on other websites or public sources.

