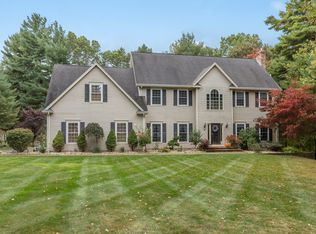Sold for $544,900 on 06/18/24
$544,900
30 Crystal Ridge Drive, Ellington, CT 06029
3beds
2,268sqft
Single Family Residence
Built in 2003
1.24 Acres Lot
$604,900 Zestimate®
$240/sqft
$3,130 Estimated rent
Home value
$604,900
$544,000 - $671,000
$3,130/mo
Zestimate® history
Loading...
Owner options
Explore your selling options
What's special
If you're dreaming of a home that combines the enchantment of nature with the comfort of modern living, you will love this Ellington gem! Located atop scenic Crystal Ridge, the view of Crystal Lake will steal your heart and the sandy beach just a short stroll away, offers refreshment on those hot summer days. The classic front porch is a perfect spot for fresh air and socializing, or entertain on the back deck and patio with your home made pizza oven! Inside, you'll find an open concept eat-in kitchen and front-to-back living room. With a custom floor-to-ceiling stone fireplace and wood burning stove insert, you will have a toasty warm gathering place with a touch of rustic elegance. Attractive and desirable hardwood floors run throughout the main level. The double story foyer, generous mudroom, primary suite and second floor laundry room are a few of the beautiful and functional features. This is a home that has been well-loved and cared for, by the original owners, who together with the builder, designed a dream that can now be yours. The lower level can easily be finished for additional space, with high ceilings, above grade windows and sliding doors that walk out to the back. The home is also wired and generator ready. Out back, the yard provides plenty of space to play, followed by a lightly wooded area and then backing up to many acres of conservation land, so you can enjoy the privacy and delights of untouched nature. There are two storage sheds, a wood shed and a
Zillow last checked: 8 hours ago
Listing updated: October 01, 2024 at 02:01am
Listed by:
The Ellen Sebastian Team,
Ellen T. Sebastian 860-930-8407,
William Pitt Sotheby's Int'l 860-777-1800,
Co-Listing Agent: Jacob Essig 860-508-4381,
William Pitt Sotheby's Int'l
Bought with:
Nicholas Agnelli, RES.0807996
Agnelli Real Estate
Source: Smart MLS,MLS#: 24011495
Facts & features
Interior
Bedrooms & bathrooms
- Bedrooms: 3
- Bathrooms: 3
- Full bathrooms: 2
- 1/2 bathrooms: 1
Primary bedroom
- Features: Bedroom Suite, Full Bath, Stall Shower, Whirlpool Tub, Walk-In Closet(s), Wall/Wall Carpet
- Level: Upper
Bedroom
- Level: Upper
Bedroom
- Level: Upper
Dining room
- Features: Hardwood Floor
- Level: Main
Kitchen
- Features: Breakfast Bar, Dining Area, Kitchen Island, Hardwood Floor
- Level: Main
Living room
- Features: Balcony/Deck, Fireplace, Wood Stove, French Doors, Hardwood Floor
- Level: Main
Rec play room
- Features: Vaulted Ceiling(s), Wall/Wall Carpet
- Level: Upper
Heating
- Hot Water, Oil
Cooling
- Central Air
Appliances
- Included: Oven/Range, Microwave, Refrigerator, Dishwasher, Washer, Dryer, Water Heater
- Laundry: Upper Level
Features
- Wired for Data, Open Floorplan
- Windows: Thermopane Windows
- Basement: Full,Unfinished,Walk-Out Access
- Attic: Access Via Hatch
- Number of fireplaces: 1
- Fireplace features: Insert
Interior area
- Total structure area: 2,268
- Total interior livable area: 2,268 sqft
- Finished area above ground: 2,268
Property
Parking
- Total spaces: 3
- Parking features: Attached, Garage Door Opener
- Attached garage spaces: 3
Features
- Patio & porch: Porch, Deck
- Exterior features: Rain Gutters
- Has view: Yes
- View description: Water
- Has water view: Yes
- Water view: Water
- Waterfront features: Walk to Water
Lot
- Size: 1.24 Acres
- Features: Subdivided, Few Trees, Borders Open Space, Level
Details
- Additional structures: Shed(s)
- Parcel number: 2385723
- Zoning: R
- Other equipment: Generator Ready
Construction
Type & style
- Home type: SingleFamily
- Architectural style: Colonial
- Property subtype: Single Family Residence
Materials
- Vinyl Siding
- Foundation: Concrete Perimeter
- Roof: Asphalt
Condition
- New construction: No
- Year built: 2003
Utilities & green energy
- Sewer: Public Sewer
- Water: Well
Green energy
- Energy efficient items: Windows
Community & neighborhood
Community
- Community features: Lake
Location
- Region: Ellington
- Subdivision: Crystal Lake
Price history
| Date | Event | Price |
|---|---|---|
| 6/18/2024 | Sold | $544,900$240/sqft |
Source: | ||
| 6/14/2024 | Pending sale | $544,900$240/sqft |
Source: | ||
| 5/16/2024 | Listed for sale | $544,900+55.6%$240/sqft |
Source: | ||
| 8/14/2003 | Sold | $350,150$154/sqft |
Source: Public Record Report a problem | ||
Public tax history
| Year | Property taxes | Tax assessment |
|---|---|---|
| 2025 | $9,389 +3.1% | $253,060 |
| 2024 | $9,110 +5% | $253,060 |
| 2023 | $8,680 +5.5% | $253,060 |
Find assessor info on the county website
Neighborhood: 06029
Nearby schools
GreatSchools rating
- 8/10Crystal Lake SchoolGrades: PK-6Distance: 0.5 mi
- 7/10Ellington Middle SchoolGrades: 7-8Distance: 5.6 mi
- 9/10Ellington High SchoolGrades: 9-12Distance: 4.8 mi
Schools provided by the listing agent
- High: Ellington
Source: Smart MLS. This data may not be complete. We recommend contacting the local school district to confirm school assignments for this home.

Get pre-qualified for a loan
At Zillow Home Loans, we can pre-qualify you in as little as 5 minutes with no impact to your credit score.An equal housing lender. NMLS #10287.
Sell for more on Zillow
Get a free Zillow Showcase℠ listing and you could sell for .
$604,900
2% more+ $12,098
With Zillow Showcase(estimated)
$616,998