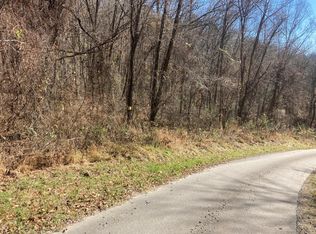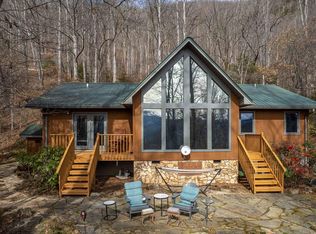Enjoy the mountains from this great getaway or year round residence. Close to WCU and the lakes and rivers that entice so many visitors and residents. The covered porch is the perfect place to enjoy the view or read a good book from the porch swing. Cool evenings might call you to the fire pit or the gas log fireplace or woodstove inside. A perfect combination of rustic woods and modern styling, the owner has thoughtfully crafted woodwork using reclaimed lumber from an old railroad section house. If you are looking for a home with character and a great price, this is it!!
This property is off market, which means it's not currently listed for sale or rent on Zillow. This may be different from what's available on other websites or public sources.

