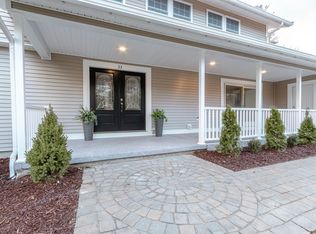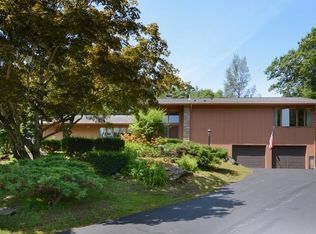Motivated seller - huge price reduction for this 4 bedroom 2,735 sq ft 2 1/2 bath home in the desirable Crowningshield neighborhood. Updates include central air, interior paint, replacement windows in back, high efficiency HW tank, young oil tank, young roof, new hw flooring in hall & great rm, updated appliances & updated master bath. Home features a spacious 23x12 light-filled great room w/ cathedral ceilings & gleaming hw floors. Cabinet packed kitchen w/ loads of counter space boasts a sunny 10x14 dining area w/ palladium window & skylights. 1st flr family rm has fireplace & built ins; 1st flr laundry. Upstairs has 4 spacious bedrooms. Master features a walk-in closet & 2nd closet & an updated bathroom w/ jetted tub. The walkout lower level features a playroom & lots of storage space w/ great finishing potential. Relax in your screened porch or enjoy the yard from the deck. All on a treelined, private lot w/ beautiful landscaping in a lovely neighborhood setting.
This property is off market, which means it's not currently listed for sale or rent on Zillow. This may be different from what's available on other websites or public sources.

