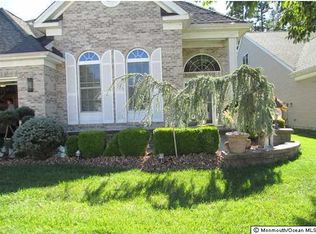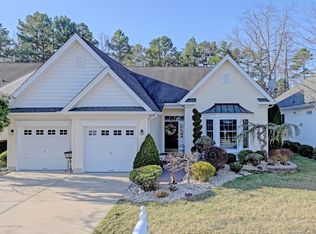Fantastic home in this Toll Brothers 55+ Adult Community. This unique 3 BR San Remo w/loft and extended garage w/attic and workbench has endless possibilities! Gleaming hardwood floors and decorative molding throughout much of the home. Generous kitchen and expanded family room leads to back patio with retractable awning and golf course views. MBR suite has crown molding, huge walk in closet, and a full bath with double sinks, stall shower and soaking tub. A study with French doors, a 2nd BR and full bath round out the first floor. Upstairs offers a 3rd BR, another full bath and huge finished loft. Enjoy all the amenities offered including; state of the art clubhouse with restaurant, an 18 hole Arthur Hills golf course, pro shop, gym, tennis, Bocci, IND/OUT pools, and so much more.
This property is off market, which means it's not currently listed for sale or rent on Zillow. This may be different from what's available on other websites or public sources.

