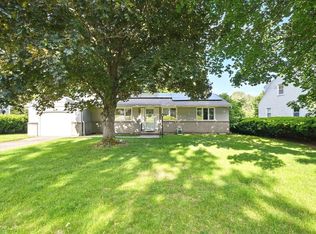Bright and cheerful home in great neighborhood.3 bedrooms 2 full bathrooms , living room with fireplace [flue replaced in 2013]. The 11x11 kitchen boasts stainless steel appliances, lots of upgraded appliances and countertops. It is adjacent to the dining area and opens to the 14x21 deck. The family rm is few steps from the kitchen and does provide access to the yard. All three bedrooms are 7 steps up from the living room. The master bedroom will accommodate a king size bed and dressers. New deck railings and reshingled roof 2017. most of house was professionally painted in 2016. Spacious yard with shed. Basement also has walk out to the yard.
This property is off market, which means it's not currently listed for sale or rent on Zillow. This may be different from what's available on other websites or public sources.

