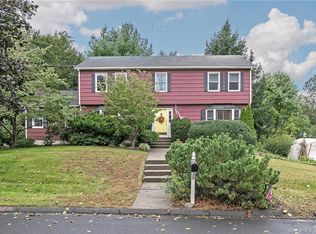This picture-perfect North End Colonial is the home you've been waiting for Completely remodeled over the last 2 years, this home is steps away from Roosevelt Forest on a private cul-de-sac offering all the peace & quiet you're looking for. The main level boasts a wide open floor plan with new flooring & fixtures throughout. Oversized windows with premium treatments allow light to pour in. Spacious kitchen includes new stainless steel appliances, granite countertops, & under-cabinet lighting. Walk into the living room which features wall-to-wall built-in-cabinetry. Or head to the Great Room to relax with vaulted ceilings, wood-burning fireplace & walk out access to the two-level rear deck--perfect for entertaining guests or summer dinners while you enjoy views of the private landscaped backyard. Second-floor owner's suite features vaulted ceilings, walk-in closet, and attached master bath. Easy access to second-floor laundry room. Three more bedrooms offer plenty of space for the family. 3 bathrooms in the home were fully renovated. No detail was missed from the dual vanities in both full baths down to the recessed shower shelves & quiet-close toilet seats. Smart Home with dual-zoned Nest thermostats, Nest doorbell, outdoor Nest camera, Slomin's security system, & even an Invisible Fence for your pup If that wasn't enough, a full basement, attic, shed, along with a 2-car attached garage provides more than enough storage. Multiple offers rec'd. Highest & best due 9/2/2020 8pm
This property is off market, which means it's not currently listed for sale or rent on Zillow. This may be different from what's available on other websites or public sources.

