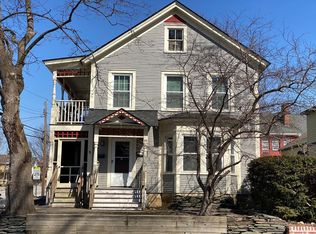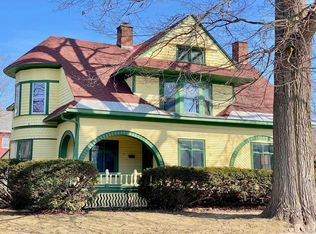Closed
Listed by:
Wendy Pallotta,
Four Seasons Sotheby's Int'l Realty 802-774-7007
Bought with: Watson Realty & Associates
$215,000
30 Crescent Street, Rutland City, VT 05701
4beds
1,698sqft
Single Family Residence
Built in 1900
0.32 Acres Lot
$228,200 Zestimate®
$127/sqft
$2,575 Estimated rent
Home value
$228,200
$123,000 - $420,000
$2,575/mo
Zestimate® history
Loading...
Owner options
Explore your selling options
What's special
Opportunity is knocking! Don’t miss out on the potential this spacious Victorian-style home offers. Nestled on a picturesque corner lot with a one-car garage, this property longs for new owners to make it their own. Step inside to discover an inviting interior with a seamless flow between first-floor living spaces featuring original woodwork and hardwood floors. The classic foyer opens to light-filled living room with pocket doors leading to an adjoining dining room perfect for entertaining. The first floor also features a half-bath with laundry and a generous eat-in kitchen with direct access to the backyard via a covered porch. Ascend the main staircase to find four bedrooms and a full bath on the second floor. A full, walk-up staircase provides access to an oversized full-height attic, perfect for easy storage or to finish it off as bonus space. Outside, the expansive yard provides ample space for outdoor enjoyment, be it family barbecues on the stone-walled terrace or a summer whiffle ball game on the level lawn. Conveniently located in Rutland City, this home offers easy access to all conveniences, including shopping, restaurants, parks, and schools. Schedule a showing today and experience for yourself the potential this property holds!
Zillow last checked: 8 hours ago
Listing updated: October 23, 2024 at 04:01am
Listed by:
Wendy Pallotta,
Four Seasons Sotheby's Int'l Realty 802-774-7007
Bought with:
Mike Kalil
Watson Realty & Associates
Source: PrimeMLS,MLS#: 5005000
Facts & features
Interior
Bedrooms & bathrooms
- Bedrooms: 4
- Bathrooms: 2
- Full bathrooms: 1
- 1/2 bathrooms: 1
Heating
- Oil, Baseboard
Cooling
- None
Appliances
- Included: Dryer, Range Hood, Electric Range, Refrigerator, Washer, Electric Water Heater
- Laundry: 1st Floor Laundry
Features
- Dining Area, Kitchen/Dining, Living/Dining, Natural Woodwork
- Flooring: Carpet, Hardwood, Vinyl
- Basement: Bulkhead,Concrete Floor,Full,Interior Stairs,Sump Pump,Interior Access,Exterior Entry,Basement Stairs,Interior Entry
- Attic: Walk-up
- Fireplace features: Wood Stove Hook-up
Interior area
- Total structure area: 3,396
- Total interior livable area: 1,698 sqft
- Finished area above ground: 1,698
- Finished area below ground: 0
Property
Parking
- Total spaces: 1
- Parking features: Paved
- Garage spaces: 1
Features
- Levels: Two
- Stories: 2
- Patio & porch: Patio, Covered Porch
- Exterior features: Garden
- Frontage length: Road frontage: 241
Lot
- Size: 0.32 Acres
- Features: City Lot, Corner Lot, Landscaped, Level, Sidewalks
Details
- Parcel number: 54017010609
- Zoning description: Residential
Construction
Type & style
- Home type: SingleFamily
- Architectural style: Historic Vintage,Victorian
- Property subtype: Single Family Residence
Materials
- Shingle Siding, Wood Exterior, Wood Siding
- Foundation: Brick, Concrete, Stone
- Roof: Slate
Condition
- New construction: No
- Year built: 1900
Utilities & green energy
- Electric: Circuit Breakers
- Sewer: Public Sewer
- Utilities for property: Phone, Cable Available
Community & neighborhood
Security
- Security features: Smoke Detector(s)
Location
- Region: Rutland
Other
Other facts
- Road surface type: Paved
Price history
| Date | Event | Price |
|---|---|---|
| 9/17/2024 | Sold | $215,000-6.5%$127/sqft |
Source: | ||
| 7/19/2024 | Contingent | $229,900$135/sqft |
Source: | ||
| 7/15/2024 | Listed for sale | $229,900+170.5%$135/sqft |
Source: | ||
| 1/19/1996 | Sold | $85,000$50/sqft |
Source: Public Record Report a problem | ||
Public tax history
| Year | Property taxes | Tax assessment |
|---|---|---|
| 2024 | -- | $127,200 |
| 2023 | -- | $127,200 |
| 2022 | -- | $127,200 |
Find assessor info on the county website
Neighborhood: Rutland City
Nearby schools
GreatSchools rating
- 4/10Rutland Intermediate SchoolGrades: 3-6Distance: 0.3 mi
- 3/10Rutland Middle SchoolGrades: 7-8Distance: 0.3 mi
- 8/10Rutland Senior High SchoolGrades: 9-12Distance: 1.1 mi
Schools provided by the listing agent
- Elementary: Rutland Northeast Primary Sch
- Middle: Rutland Intermediate School
- High: Rutland Senior High School
- District: Rutland City School District
Source: PrimeMLS. This data may not be complete. We recommend contacting the local school district to confirm school assignments for this home.
Get pre-qualified for a loan
At Zillow Home Loans, we can pre-qualify you in as little as 5 minutes with no impact to your credit score.An equal housing lender. NMLS #10287.

