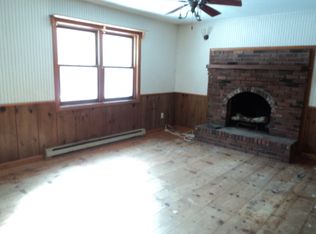This Traditional New England Gambrel style home is just the home & property you have been looking for. Home has been in one family since it was built in just 1987 and has been well cared for. The home has newer vinyl siding, replacement windows, 10 year old roof and lots of cosmetic updates. Sitting on a great 1.8 AC lot with a large cedar wrapped deck with hot tub & outdoor kitchen/grill, an oversized 2 car heated garage with finished loft space above, and also some outbuildings for hobbies. The kitchen has been updated with stainless steel appliances, soap stone counters and updated maple cabinets. There are 3 bedrooms including a master suite with new full bathroom (marble tile shower, custom vanity, radiant heat) along with another full bathroom and a 1/2 on the first floor with laundry. There are wood floors through out the house and the formal living room features a wood burning fireplace (w/woodstove insert) along with raised wood paneled accent wall. Throughout the home you will notice the attention to detail and upgraded trim. The tiled mudroom features a propane fireplace for added energy savings. The icing on the cake may be the automatic propane fired Generac generator to ensure you are never without power.
This property is off market, which means it's not currently listed for sale or rent on Zillow. This may be different from what's available on other websites or public sources.

