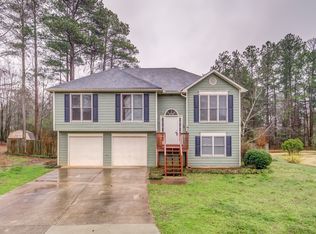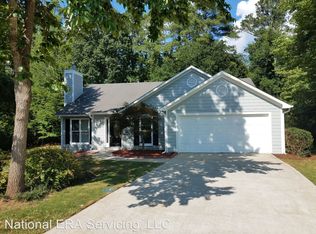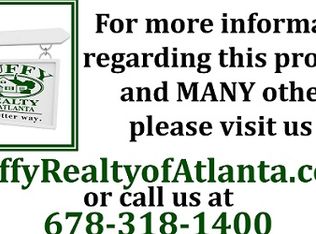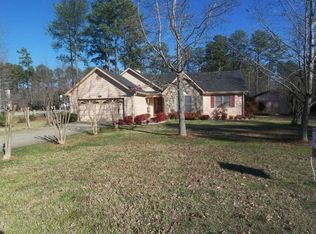BEAUTIFULLY UPDATED W/ NEW FLOORING, NEW LIGHTING FIXTURES, FRESHLY PAINTED INTERIOR , NEW SOLID SURFACE COUNTER TOPS AND HARDWARE IN BATHROOMS, BACK PORCH PAINTED AND RE-SCREENED. SPLIT BEDROOM PLAN MAKES FOR GREAT ROOMMATE PLAN. SPACIOUS FAMILY ROOM W/ FIREPLACE, LARGE DINING ROOM. THE MASTER SUITE HAS TWO WALK-IN CLOSETS AND THE BATH HAS DUAL VANITIES, GARDEN TUB AND SEPARATE SHOWER. THE YARD HAS BEEN LANDSCAPED AND SUMMER FLOWERS ADDED FOR COLOR. SINCE THE HOME SITS AT THE BACK OF CUL-DE-SAC, THE BACK YARD IS VERY PRIVATE.THERE IS A OUTBUILDING FOR STORAGE.THE YARD HAS ROOM FOR CHILDREN TO PLAY, A FENCED AREA FOR GARDEN, PETS ETC. AND A WONDERFUL SCREENED PORCH TO SIT ON AND RELAX. THIS HOME IS MOVE-IN READY!!! DONT LET THIS ONE GET AWAY!!
This property is off market, which means it's not currently listed for sale or rent on Zillow. This may be different from what's available on other websites or public sources.



