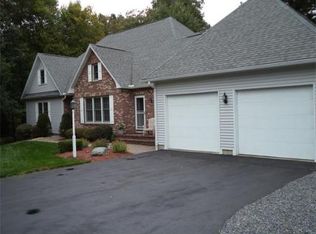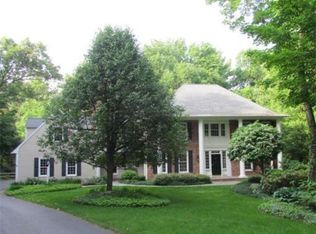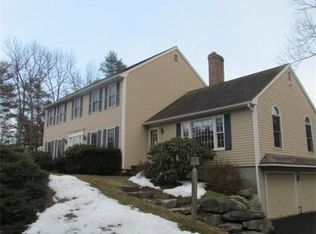Stunning custom built colonial situated in well established neighborhood in desirable Holden! Home features 5 bedrooms and 3.5 baths. 1st floor master bedroom with full bath & jacuzzi tub. Beautiful custom eat in kitchen with stainless steal appliances & upgraded counter tops that opens up to cozy fire placed family room. 4 bedrooms on second floor including 2nd master bedroom option. Finished lower level with walkout and access to garage adds to the already ample living space. Central Air, replacement windows, composite deck are just some of the recent improvements. This property is a true gem and waiting for you to call it home!
This property is off market, which means it's not currently listed for sale or rent on Zillow. This may be different from what's available on other websites or public sources.


