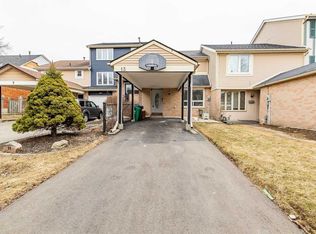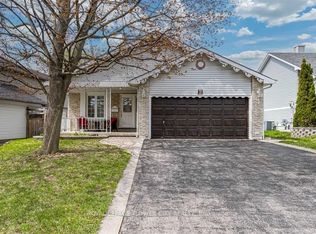Sold for $745,000 on 03/21/25
C$745,000
30 Courtleigh Sq, Brampton, ON L6Z 1J3
3beds
1,483sqft
Single Family Residence, Residential
Built in ----
3,195.15 Square Feet Lot
$-- Zestimate®
C$502/sqft
$-- Estimated rent
Home value
Not available
Estimated sales range
Not available
Not available
Loading...
Owner options
Explore your selling options
What's special
Semi-Detached Home in Brampton's Heart Lake Area 3 Bedrooms | 1.5 Bathrooms | Unfinished Basement | Prime Location Welcome to this semi-detached home in Brampton's sought-after Heart Lake neighbourhood. This home offers a spacious layout with endless potential, perfect for first-time homebuyers or those looking to personalize a space. The home features three good-sized bedrooms, one and a half bathrooms, a living room, a dining room, and a family room with a wood-burning fireplace. The kitchen includes an island and a walk-out to the backyard. The unfinished basement is a blank canvas, ready for your creativity to transform into your dream space. The possibilities are endless, whether you envision a home gym, office, or entertainment area. Located just moments away from Hwy 410 and Sandalwood, this home is ideally situated for easy access to transportation, shopping centers, schools, and parks. Whether you're commuting or exploring the area, you'll have everything you need at your fingertips. Whether you're ready to move in immediately or excited to customize the basement to your needs, this home is waiting for you to make it your own. PPCL 95-3, SEC M110 ; PT LT 95, PL M110 , PART 21 & 22 , 43R5792 , T/W A ROW NOW AND HEREAFTER, IN FAVOUR OF THE OWNERS OF PTS 21 & 22, 43R5792, OVER, ALONG AND UPON PT 20, 43R5792 FOR THE PURPOSES OF MAINTAINING AND KEEPING IN REPAIR THAT PORTION OF THE HOUSE ERECTED ON PT 21, 43R5792 AS IN LT166865; S/T PT 22, 43R5792 IN FAVOUR OF PTS 19 & 20, 43R5792 AS IN LT166865 CITY OF BRAMPTON PLAN M110 PT LOT 95 RP 43R5792 PARTS 21 ,22
Zillow last checked: 8 hours ago
Listing updated: August 20, 2025 at 12:17pm
Listed by:
Lydia Robertson, Salesperson,
CENTURY 21 MILLENNIUM INC,
Taeko Yamanouchi, Salesperson,
CENTURY 21 MILLENNIUM INC
Source: ITSO,MLS®#: 40693403Originating MLS®#: Cornerstone Association of REALTORS®
Facts & features
Interior
Bedrooms & bathrooms
- Bedrooms: 3
- Bathrooms: 2
- Full bathrooms: 1
- 1/2 bathrooms: 1
- Main level bathrooms: 1
Other
- Level: Second
Bedroom
- Level: Second
Bedroom
- Level: Second
Bathroom
- Features: 4-Piece
- Level: Second
Bathroom
- Features: 2-Piece
- Level: Main
Dining room
- Level: Main
Family room
- Features: Fireplace
- Level: Main
Kitchen
- Level: Main
Living room
- Level: Main
Heating
- Forced Air, Natural Gas
Cooling
- Central Air
Appliances
- Included: Dryer, Freezer, Refrigerator, Stove, Washer
- Laundry: In Basement
Features
- None
- Windows: Window Coverings
- Basement: Full,Unfinished
- Number of fireplaces: 1
Interior area
- Total structure area: 1,483
- Total interior livable area: 1,483 sqft
- Finished area above ground: 1,483
Property
Parking
- Total spaces: 3
- Parking features: Attached Garage, Private Drive Single Wide
- Attached garage spaces: 1
- Uncovered spaces: 2
Features
- Frontage type: North
- Frontage length: 30.26
Lot
- Size: 3,195 sqft
- Dimensions: 105.59 x 30.26
- Features: Urban, Major Highway, Public Transit, Rec./Community Centre, Schools, Shopping Nearby
Details
- Parcel number: 142290027
- Zoning: Residential
Construction
Type & style
- Home type: SingleFamily
- Architectural style: Two Story
- Property subtype: Single Family Residence, Residential
- Attached to another structure: Yes
Materials
- Brick, Other
- Foundation: Concrete Perimeter
- Roof: Asphalt Shing
Condition
- 31-50 Years
- New construction: No
Utilities & green energy
- Sewer: Sewer (Municipal)
- Water: Municipal
Community & neighborhood
Location
- Region: Brampton
Price history
| Date | Event | Price |
|---|---|---|
| 3/21/2025 | Sold | C$745,000+6.6%C$502/sqft |
Source: ITSO #40693403 | ||
| 1/26/2025 | Listed for sale | C$699,000C$471/sqft |
Source: | ||
Public tax history
Tax history is unavailable.
Neighborhood: Heart Lake East
Nearby schools
GreatSchools rating
No schools nearby
We couldn't find any schools near this home.

