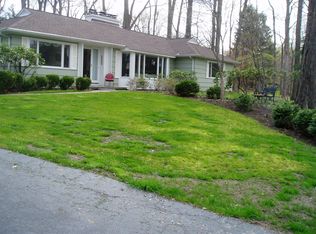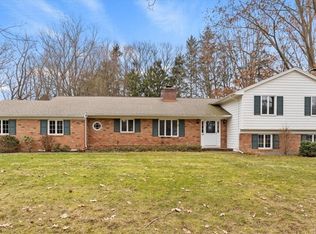A custom John Ryan ranch situated on a 1-acre wooded lot on a quiet cul-de-sac. Taken from a 1960's house to a one-of-a-kind decorator showcase in 2012 with over $125,000 of upgrades. The main floor open living space is flooded with light, new hrdwd floors & custom frpl. The Din. Rm. w/wainscoting & skylight is off the chef's kitchen complete with a granite island, quartz countertops, Italian marble backsplash & walk-in pantry. High-end appliances include wine fridge, electric & gas ovens. Details such as recessed lights, plantation shutters add to this home's classic style. The screened-in porch is ready with new screens & all the furniture stays. The mstr bdrm. with adjoining ba is 1 of 3 bdrms on the main floor with large closets. The office is highlighted with custom built-ins. 3 full ba. incl. vanities with granite countertops. The 729 sf lower level was built with the house. New gas frpl, olive wood flr, bdrm & ba. with a sep. entrance, provides possible in-law opportunity. With new driveway & garage door, prof. landscaping, perennial flower beds, mature trees & additional amenities just too numerous to mention, makes this semiprivate lot & home the one dreams are made of.
This property is off market, which means it's not currently listed for sale or rent on Zillow. This may be different from what's available on other websites or public sources.

