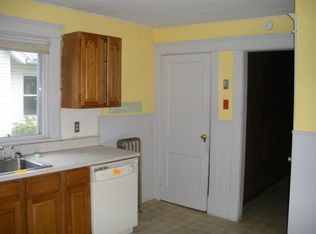Sold for $310,000
$310,000
30 Corona St, Springfield, MA 01104
3beds
1,290sqft
Single Family Residence
Built in 1948
6,874 Square Feet Lot
$327,700 Zestimate®
$240/sqft
$2,274 Estimated rent
Home value
$327,700
$295,000 - $367,000
$2,274/mo
Zestimate® history
Loading...
Owner options
Explore your selling options
What's special
***OFFER DEADLINE WEDNESDAY 5/29 at 12pm***Welcome to your dream home in Springfield! This charming 3-bedroom, 2-bathroom Cape-style house has been beautifully remodeled for modern living. Step into the warm, inviting living room with stunning hardwood floors that flow seamlessly into the kitchen. The kitchen shines with stainless steel appliances, elegant granite countertops, and plenty of cabinet space. Enjoy the convenience of a bedroom on the first floor, perfect for guests or a home office, while upstairs features two generous bedrooms ideal for restful nights. All three bedrooms have brand new carpeting. Step outside onto the spacious deck, perfect for summer BBQs, overlooking a beautifully kept, fenced-in backyard that’s great for kids and pets to play safely. This home offers the perfect blend of comfort and style. Come see it today and fall in love!
Zillow last checked: 8 hours ago
Listing updated: August 13, 2024 at 01:06pm
Listed by:
The Generation Group 413-264-6609,
Coldwell Banker Realty - Western MA 413-567-8931,
James Townsend Butterworth 413-209-7779
Bought with:
Isadora Sarto
eRealty Advisors, Inc.
Source: MLS PIN,MLS#: 73241455
Facts & features
Interior
Bedrooms & bathrooms
- Bedrooms: 3
- Bathrooms: 2
- Full bathrooms: 2
Primary bedroom
- Features: Closet, Flooring - Wall to Wall Carpet
- Level: Second
Bedroom 2
- Features: Flooring - Wall to Wall Carpet
- Level: First
Bedroom 3
- Features: Closet, Flooring - Wall to Wall Carpet
- Level: Second
Bathroom 1
- Features: Bathroom - Full, Countertops - Upgraded, Remodeled
- Level: First
Bathroom 2
- Features: Bathroom - Full, Countertops - Upgraded, Remodeled
- Level: Second
Kitchen
- Features: Flooring - Hardwood, Dining Area, Countertops - Stone/Granite/Solid, Countertops - Upgraded, Exterior Access, Open Floorplan, Remodeled
- Level: Main,First
Living room
- Features: Flooring - Hardwood
- Level: Main,First
Heating
- Forced Air, Oil
Cooling
- Central Air
Appliances
- Included: Range, Dishwasher, Microwave
- Laundry: In Basement
Features
- Basement: Full,Bulkhead
- Has fireplace: No
Interior area
- Total structure area: 1,290
- Total interior livable area: 1,290 sqft
Property
Parking
- Total spaces: 4
- Parking features: Paved Drive, Off Street, Paved
- Garage spaces: 1
- Uncovered spaces: 3
Features
- Patio & porch: Deck
- Exterior features: Deck, Rain Gutters, Fenced Yard
- Fencing: Fenced/Enclosed,Fenced
Lot
- Size: 6,874 sqft
Details
- Parcel number: S:03280 P:0004,2579809
- Zoning: R1
Construction
Type & style
- Home type: SingleFamily
- Architectural style: Cape
- Property subtype: Single Family Residence
Materials
- Foundation: Block
Condition
- Year built: 1948
Utilities & green energy
- Sewer: Public Sewer
- Water: Public
Community & neighborhood
Community
- Community features: Public Transportation, Shopping, Medical Facility, Laundromat, Highway Access
Location
- Region: Springfield
Price history
| Date | Event | Price |
|---|---|---|
| 8/13/2024 | Sold | $310,000+10.8%$240/sqft |
Source: MLS PIN #73241455 Report a problem | ||
| 5/31/2024 | Contingent | $279,900$217/sqft |
Source: MLS PIN #73241455 Report a problem | ||
| 5/22/2024 | Listed for sale | $279,900+99.9%$217/sqft |
Source: MLS PIN #73241455 Report a problem | ||
| 2/19/2014 | Sold | $140,000$109/sqft |
Source: Public Record Report a problem | ||
| 12/13/2013 | Price change | $140,000-3.4%$109/sqft |
Source: ERA M. Connie Laplante Real Estate #71599716 Report a problem | ||
Public tax history
| Year | Property taxes | Tax assessment |
|---|---|---|
| 2025 | $3,879 +14.8% | $247,400 +17.6% |
| 2024 | $3,379 -1.8% | $210,400 +4.2% |
| 2023 | $3,442 +3.1% | $201,900 +13.8% |
Find assessor info on the county website
Neighborhood: Liberty Heights
Nearby schools
GreatSchools rating
- 5/10Mary O Pottenger Elementary SchoolGrades: PK-5Distance: 0.3 mi
- 3/10The Springfield Renaissance SchoolGrades: 6-12Distance: 0.2 mi
- 3/10Springfield Central High SchoolGrades: 9-12Distance: 1 mi
Get pre-qualified for a loan
At Zillow Home Loans, we can pre-qualify you in as little as 5 minutes with no impact to your credit score.An equal housing lender. NMLS #10287.
Sell with ease on Zillow
Get a Zillow Showcase℠ listing at no additional cost and you could sell for —faster.
$327,700
2% more+$6,554
With Zillow Showcase(estimated)$334,254
