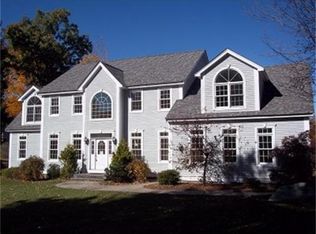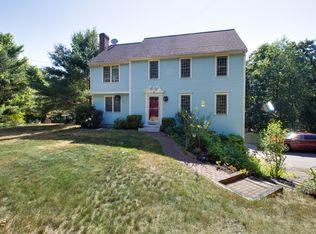Welcome home! Pristine 4 bed, 2.5 bath colonial home in Bolton on 3 acre wooded lot! Step inside to the foyer w/ vaulted ceiling and marble flooring. Formal dining room to your right provides HW, chair rail and crown molding. The office offers the same features. Large kitchen is a chef's delight featuring beautiful granite countertops, cherry cabs, s/s appliances, bfast bar, recessed and dining area w/ bay window & slider to the deck. A ½ bth, pantry and convenient 1st floor laundry. 5 steps up is your bright and sunny living room with vaulted ceiling, recessed & wood burning fireplace. Upstairs your master suite awaits! W2W carpet, walk in closet and your very own bathroom with tiled stand up shower and jacuzzi soaking tub - perfect to relax in! 2 additional bedrooms with ample closet space and a full bath complete this level. Level 3 offers another bedroom with cathedral ceiling! 2 car garage, fenced-in dog yard, central AC, 18th century fieldstone foundation & whole house Generator!
This property is off market, which means it's not currently listed for sale or rent on Zillow. This may be different from what's available on other websites or public sources.

