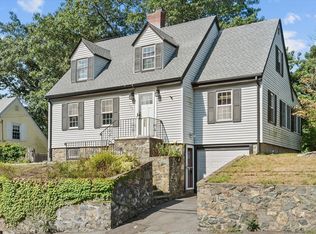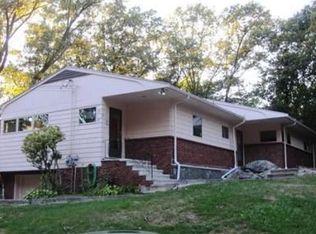This charming home is on quiet West End neighborhood, City living with suburban feel! Open floor plan with hardwood fl. throughout, high ceiling with exposed beams. Modern Kitchen with skyline, granite counter top, granite fl, stainless steel appliances. a lot cabinets space for storage. Dining room, Living Room with beautiful bricks fire place. Through the Sliding French door to screened patio porch, Back Deck overlooking the private yard. 2nd level have 3 good size bdrm, Master bdrm suite includes a Steam Sauna Shower with jet Massage. 2nd bathroom include Steam Sauna Shower/Jacuzzi with Radio. Lower level offers lots of versatile space for a guest suite with fire place, bathroom, office, family/exercise/game room and laundry. Attached Garage parking. Close to train, school, shops & Restaurants. Central AC, Newer windows, rubber roof and many update. Private showings 5/23 & 5/24 12-2 pm. Please reserve your time.
This property is off market, which means it's not currently listed for sale or rent on Zillow. This may be different from what's available on other websites or public sources.

