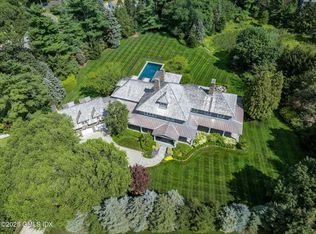Sold for $3,000,102 on 08/01/24
$3,000,102
30 Copper Beech Rd, Greenwich, CT 06830
4beds
3,616sqft
Residential, Single Family Residence
Built in 1960
1.48 Acres Lot
$3,250,600 Zestimate®
$830/sqft
$15,034 Estimated rent
Home value
$3,250,600
$2.89M - $3.64M
$15,034/mo
Zestimate® history
Loading...
Owner options
Explore your selling options
What's special
The gardens are in bloom at 30 Copper Beech, a blend of colonial and cape styles with many attractive features, both original and added. It is clear that this home has been lovingly maintained by its excellent condition. Choose your primary bedroom on first or second floor, both with en suite full bathrooms. Oversized bay windows drench the living room and dining rooms with light and allow open views of the scenic yard. The dining room has a full wall of windows and doors leading out to the patio and also features beveled glass French doors into the living room with fireplace. The lower level does not disappoint and offers a third fireplace in the large recreation room, a full bath and an extra room perfect for an exercise room, pool changing room or additional entertaining space. Lower level leads out to a heated pool nestled on the side of the home in complete privacy. With a total of 4 bedrooms, an office that could be a 5th bedroom, 4 full and a half baths, 3 fireplaces, and all the storage space you can ask for, this home is a gem. All windows and the roof are only about 10 years old. Don't wait to be the next new resident on sought after Copper Beech Road!
Zillow last checked: 8 hours ago
Listing updated: August 28, 2024 at 09:22pm
Listed by:
Lisa DeFonce 203-962-2112,
Houlihan Lawrence
Bought with:
Angela Swift, RES.0767293
Compass Connecticut, LLC
Source: Greenwich MLS, Inc.,MLS#: 120532
Facts & features
Interior
Bedrooms & bathrooms
- Bedrooms: 4
- Bathrooms: 5
- Full bathrooms: 4
- 1/2 bathrooms: 1
Heating
- Natural Gas, Forced Air
Cooling
- Central Air
Features
- Eat-in Kitchen, Entrance Foyer
- Basement: Partially Finished
- Number of fireplaces: 3
Interior area
- Total structure area: 3,616
- Total interior livable area: 3,616 sqft
Property
Parking
- Total spaces: 2
- Parking features: Garage
- Garage spaces: 2
Features
- Has private pool: Yes
Lot
- Size: 1.48 Acres
- Features: Parklike
Details
- Parcel number: 112352
- Zoning: RA-1
Construction
Type & style
- Home type: SingleFamily
- Property subtype: Residential, Single Family Residence
Materials
- Shingle Siding, Brick
- Roof: Wood
Condition
- Year built: 1960
Utilities & green energy
- Sewer: Septic Tank
- Water: Public
Community & neighborhood
Location
- Region: Greenwich
Price history
| Date | Event | Price |
|---|---|---|
| 8/1/2024 | Sold | $3,000,102+14.3%$830/sqft |
Source: | ||
| 6/4/2024 | Pending sale | $2,625,000$726/sqft |
Source: | ||
| 5/21/2024 | Listed for sale | $2,625,000$726/sqft |
Source: | ||
Public tax history
| Year | Property taxes | Tax assessment |
|---|---|---|
| 2025 | $16,592 +2.8% | $1,378,090 |
| 2024 | $16,137 +2.8% | $1,378,090 |
| 2023 | $15,696 +1% | $1,378,090 |
Find assessor info on the county website
Neighborhood: 06830
Nearby schools
GreatSchools rating
- 9/10North Street SchoolGrades: PK-5Distance: 0.7 mi
- 8/10Central Middle SchoolGrades: 6-8Distance: 1.6 mi
- 10/10Greenwich High SchoolGrades: 9-12Distance: 2.1 mi
Schools provided by the listing agent
- Elementary: North Street
- Middle: Central
Source: Greenwich MLS, Inc.. This data may not be complete. We recommend contacting the local school district to confirm school assignments for this home.
Sell for more on Zillow
Get a free Zillow Showcase℠ listing and you could sell for .
$3,250,600
2% more+ $65,012
With Zillow Showcase(estimated)
$3,315,612