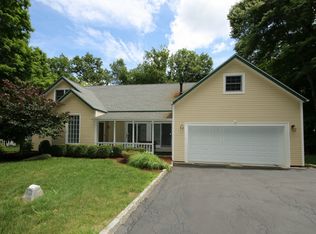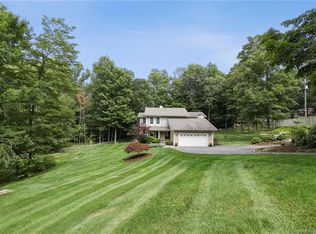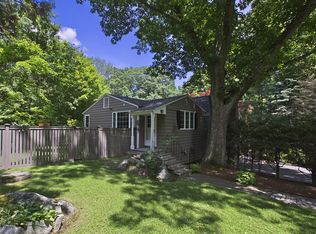Welcome Home to this charming Cape Cod style residence, beautifully sited on a landscaped acre with mature plantings, rock outcroppings and perimeter screening. The entry foyer of the home warmly invites guests into the living room with floor to ceiling windows and brick fireplace, flowing into the dining room with sliders to the deck, and the bright kitchen with white cabinets and stainless-steel appliances, also with direct access to the deck. The main level is rounded out by two large bedrooms, each with ample closet space and their own full bathrooms. The upper level boasts the master suite with jaw-dropping walk-in closet and ensuite bathroom with dual vanities and extra-large, tiled shower. Not to be missed is the unfinished area opposite the master with potential for office, gym, studio, you name it! The finished lower level features the fourth bedroom, full bathroom, laundry room with storage, and family room with two sliders to the deck and grounds. Additional highlights include hardwood floors throughout the main and upper levels, radiant heated floors in the master bathroom and the lower level, double decks for enjoying the peaceful setting, large shed, and much more. An ideal location, only minutes to the village for shopping, restaurants, Prospector Theater, Ridgefield Playhouse, ACT Theatre, and a stone's throw from the Rail Trail, a 2.3-mile walking path to the village center, plus this quiet street has convenient access to major roadways for various commutes.
This property is off market, which means it's not currently listed for sale or rent on Zillow. This may be different from what's available on other websites or public sources.


