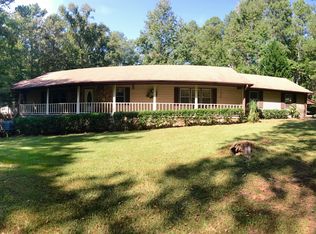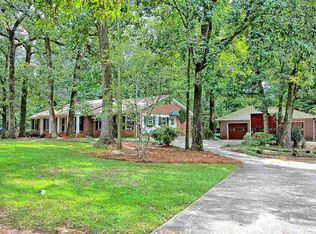Lovely, spacious brick and cedar home on a large 1.6 acre lot in convenient location close to shopping and 75 access. The home has some beautiful renovations- gorgeous hand-scraped hardwoods, huge master suite with luxury bath, and more. Multiple living areas. Huge den addition on back with a large bar. Covered porch overlooks the beautiful fenced yard with outbuilding w/ bath and power. Could be a great garden outbuilding, shed, storage or studio. 2 car garage and mature plantings. Much is done and there's so much potential for a huge open kitchen/den renovation.
This property is off market, which means it's not currently listed for sale or rent on Zillow. This may be different from what's available on other websites or public sources.

